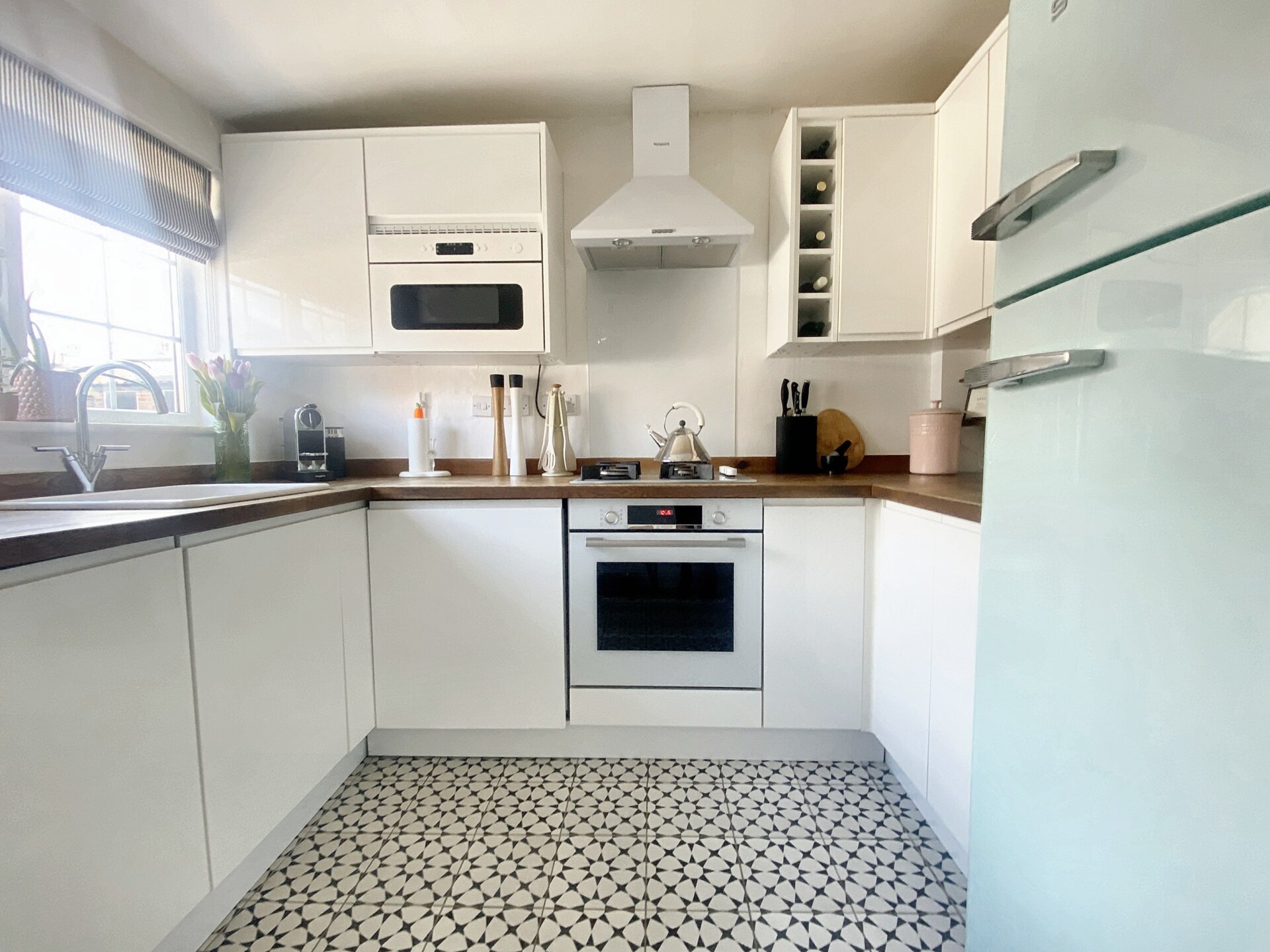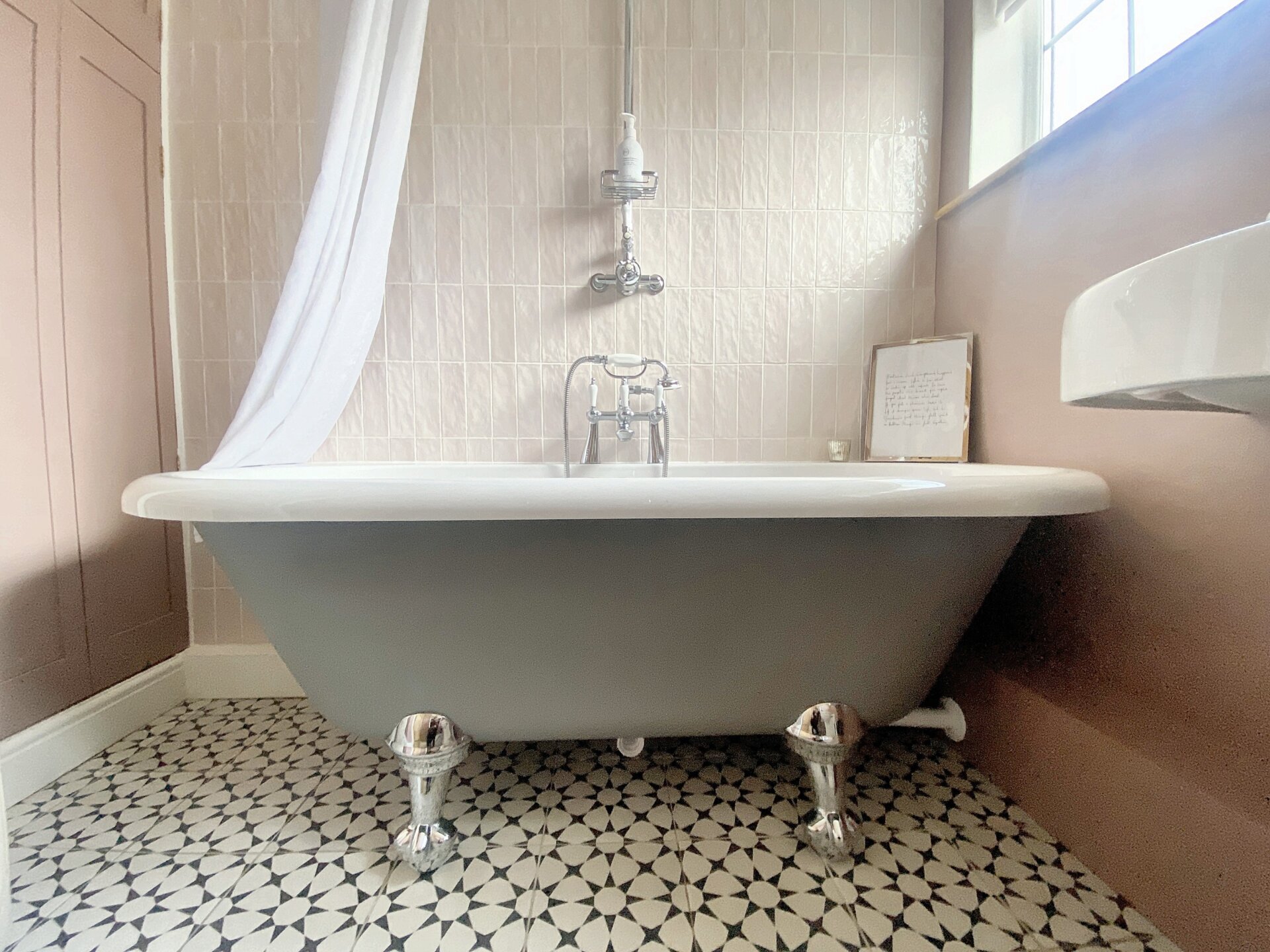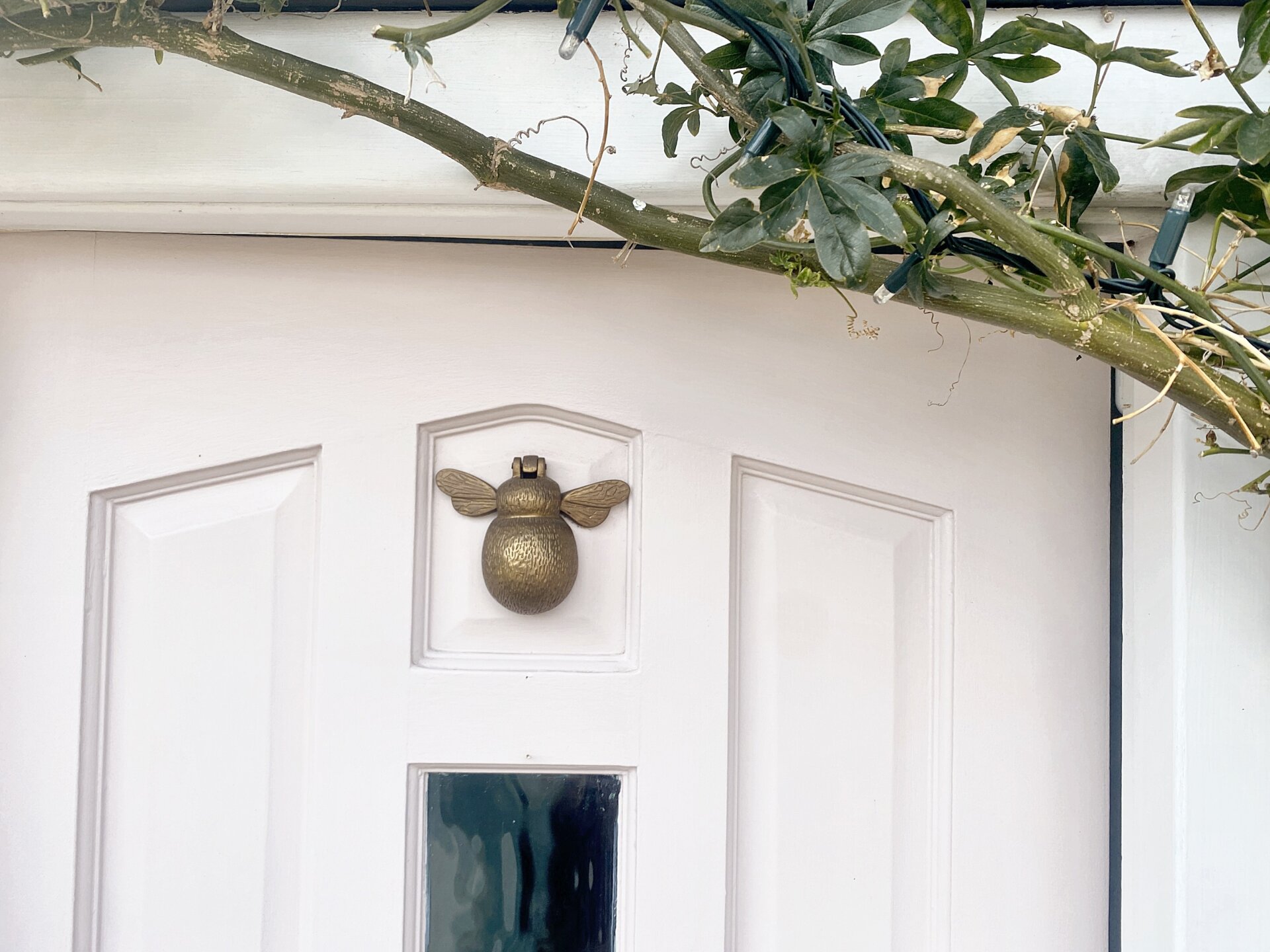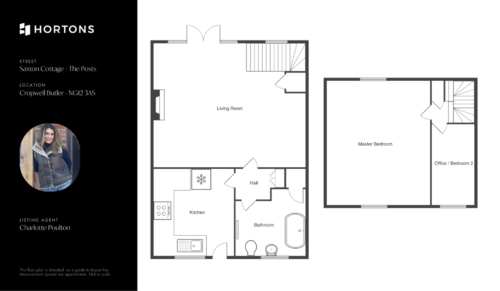-
Asking price
£220,000 Offers in Excess -
Bathrooms
1
-
Bedrooms
2
Description
With this 18th Century mid-terraced cottage as it is bursting with character whilst being presented to an exceptional standard throughout following recent renovations yet retaining many original features including exposed beams and much more. This property would be the perfect purchase for an investor or any first time buyers looking to drop their bags and move straight into their new home. Situated in a highly desirable location within the sought after village of Cropwell Butler, this property is just a stone's throw away from lovely country walks as well as excellent schools, shops, local pubs and other various amenities as well as having easy access to neighbouring villages via the A52 or A42. To the ground floor is a modern kitchen, a three-piece bathroom suite and a living room with double French doors opening out onto the rear patio. The first floor offers a double bedroom along with a nursery / office. Outside to the front of the property is an allocated parking space and to the rear is an enclosed garden. We strongly recommend a viewing to fully appreciate the accommodation on offer!
Kitchen 9' 0" x 8' 9" (2.75m x 2.67m)
The kitchen has a range of fitted base and wall units with wood-effect worktops, a ceramic sink with a swan neck mixer tap, an integrated oven with a gas hob, an extractor fan and a splashback, an integrated dishwasher, an integrated washing machine, an integrated microwave, space for a fridge freezer, tile-effect flooring, a radiator, a UPVC double glazed window to the front elevation and a stable style door with a glass insert providing access into the accommodation
Hall
The hall has in-built storage cupboards and tile-effect flooring
Bathroom 6' 8" x 6' 9" (2.02m x 2.06m)
The bathroom has a low level flush W/C, a wall-mounted wash basin with taps, a rolled top bath with central taps, a handheld shower head and an overhead mains-fed shower, in-built storage cupboards, partially tiled walls, tile-effect flooring, recessed spotlights, a chrome heated towel rail and a UPVC double glazed obscure window to the front elevation
Living Room 16' 2" x 11' 10" (4.93m x 3.60m)
The living room has a feature fireplace with a wooden mantelpiece, a tiled hearth and an exposed brick surround, a TV point, fitted storage cupboards, exposed wooden beams on the ceiling, wood-effect flooring, carpeted stairs, an in-built under stair cupboard, UPVC double glazed windows to the rear elevation and double French doors opening out to the rear garden
Landing
The landing has an in-built storage cupboard, carpeted flooring, access to the loft and provides access to the first floor accommodation
Master Bedroom 11' 10" x 9' 2" (3.60m x 2.79m)
The main bedroom has carpeted flooring, a radiator and two UPVC double glazed windows to the front and rear elevation
Nursery / Office 7' 0" x 6' 0" (2.14m x 1.82m)
This room has carpeted flooring, a radiator and a UPVC double glazed window to the front elevation
Need a mortgage?
We work with Mason Smalley, a 5-star rated mortgage brokerage with dedicated advisors handling everything on your behalf.
Can't find what you are looking for?
Speak with your local agent




