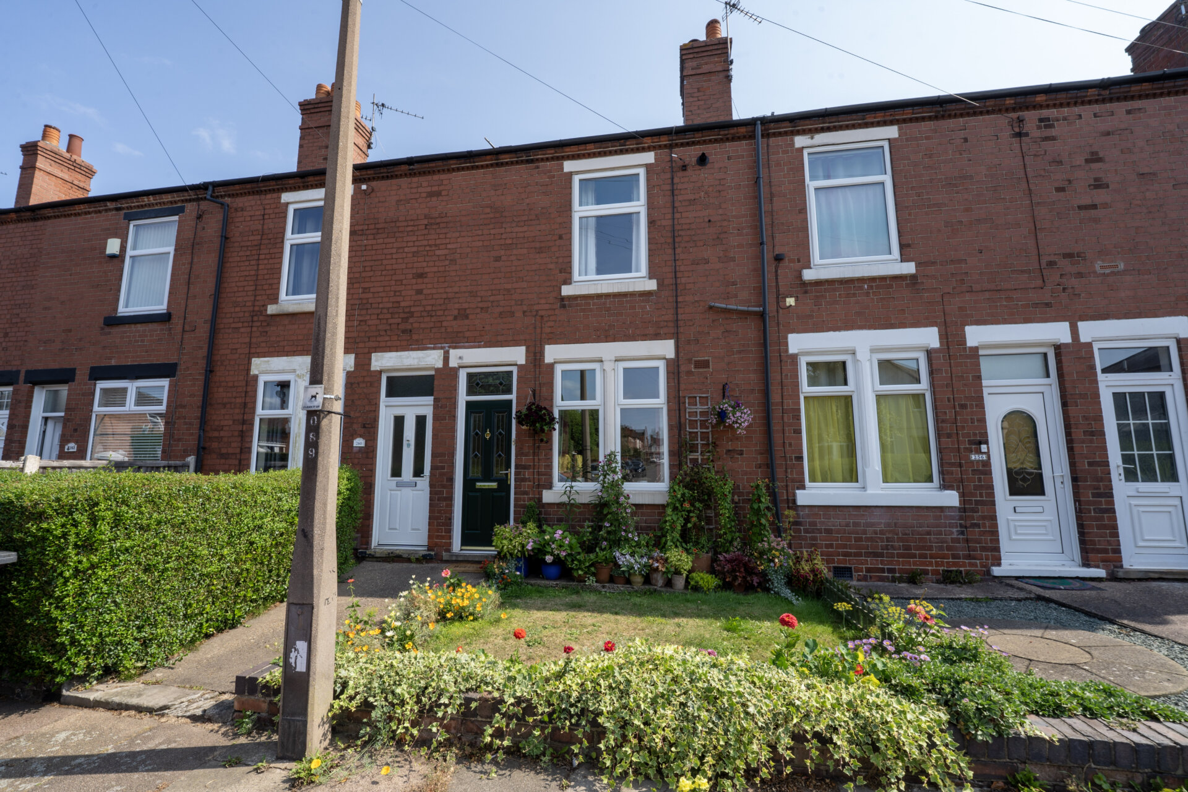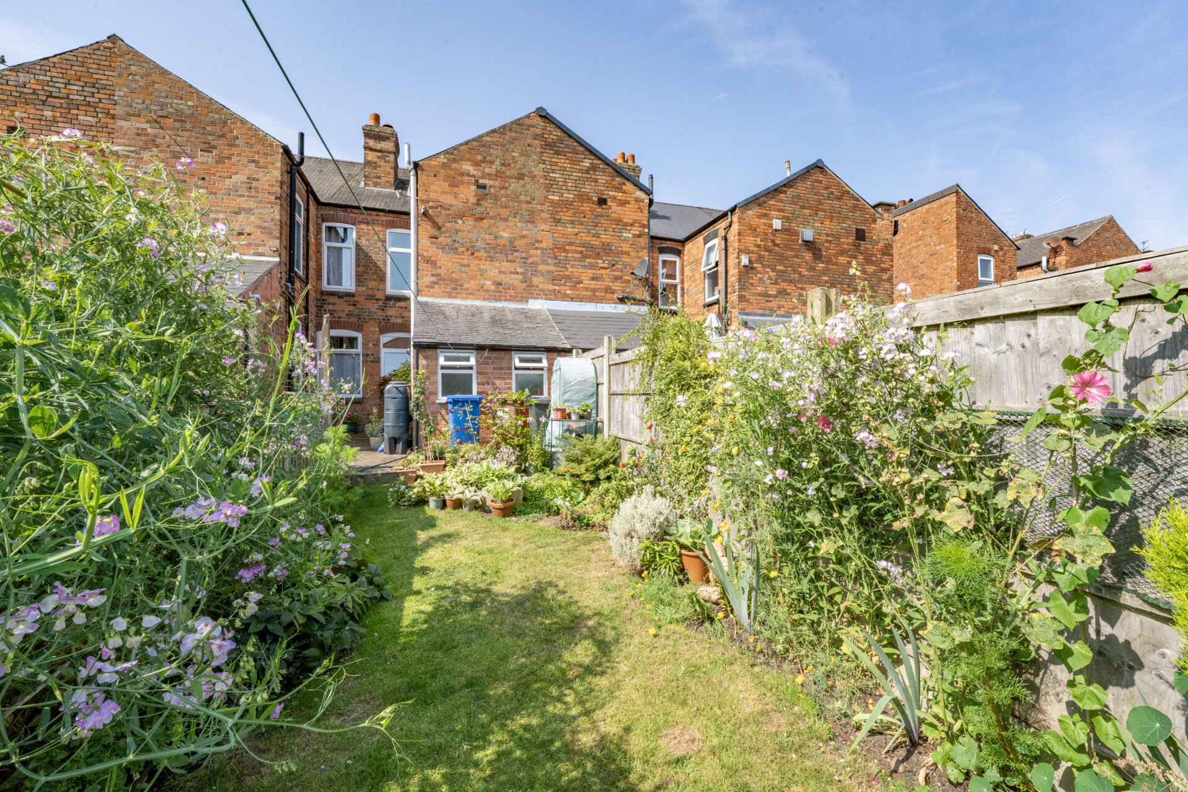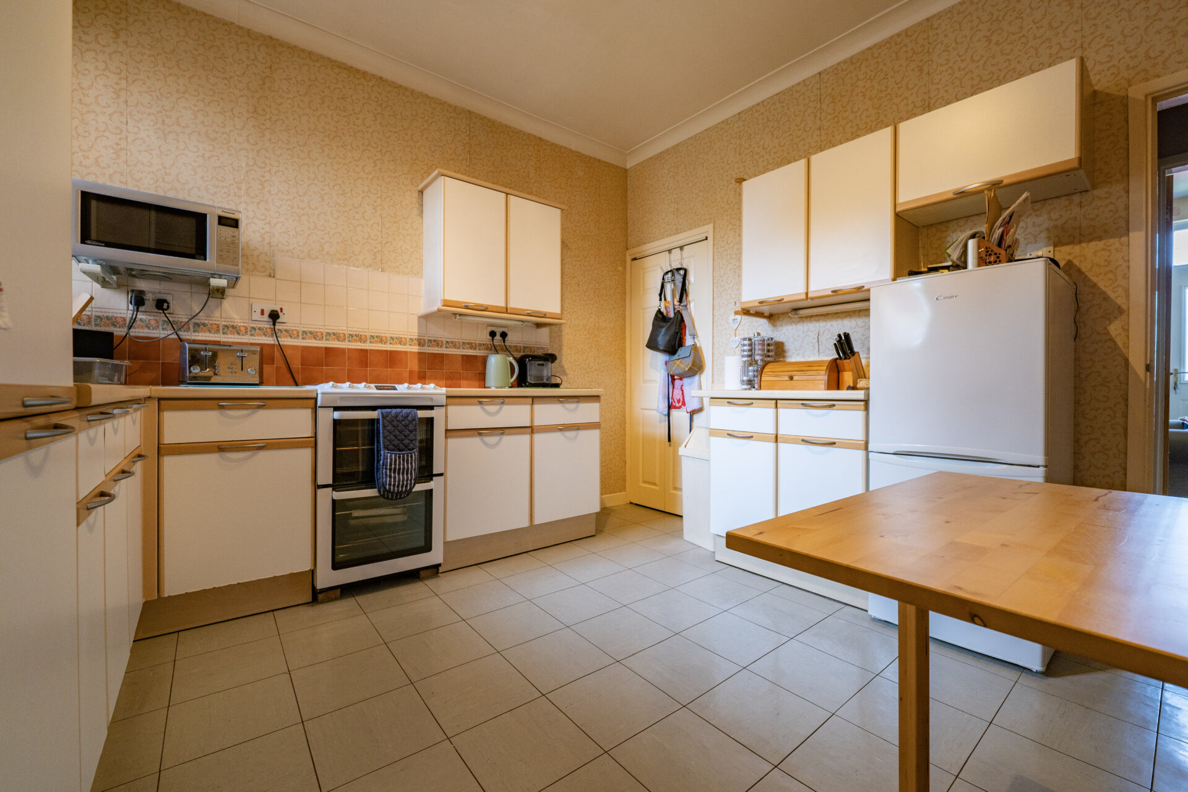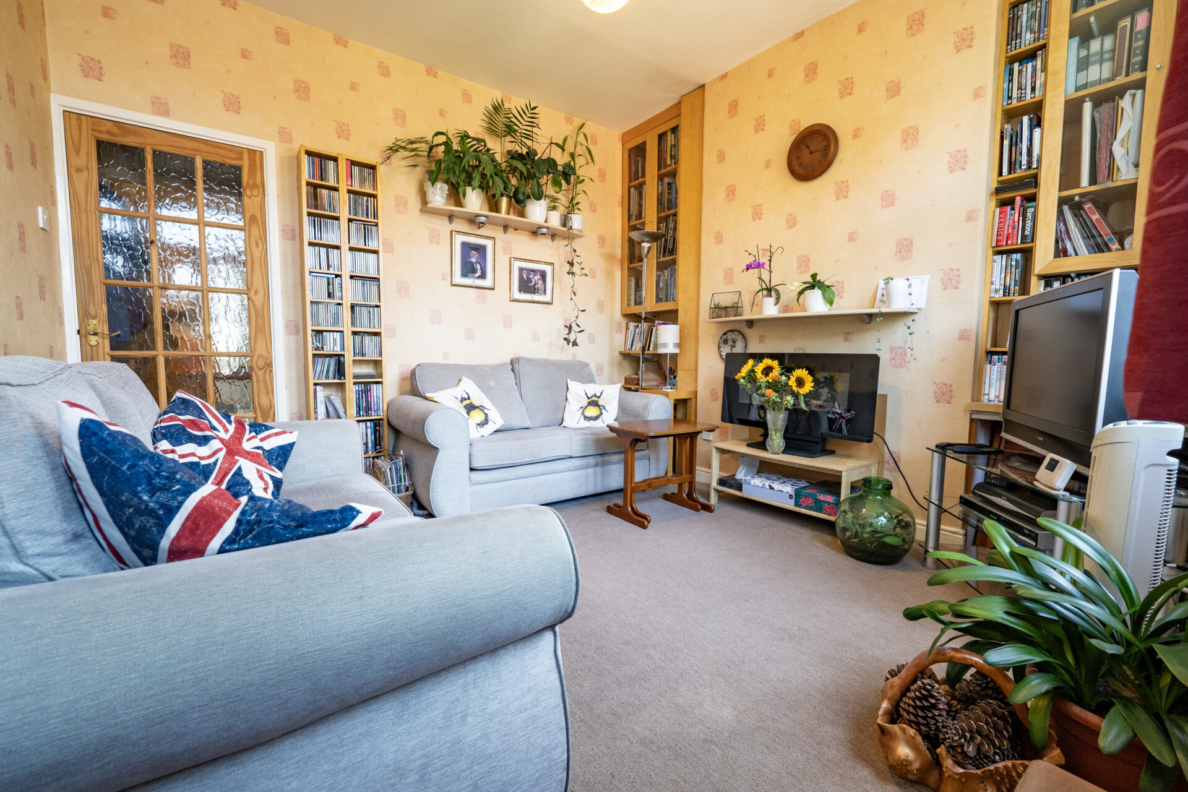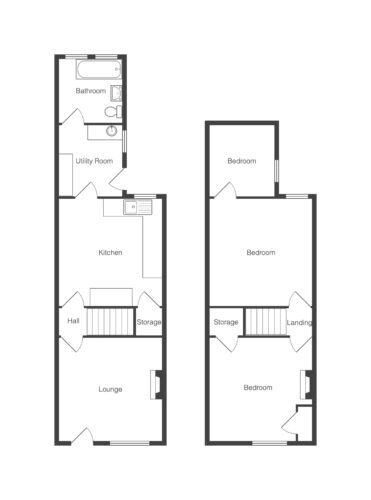-
Asking price
£170,000 OIRO -
Bathrooms
1
-
Bedrooms
3
Description
A charming Three bedroom terraced house offering a warm and inviting atmosphere. The property features modern comforts including gas central heating and majority double glazing throughout, ensuring a cosy living environment year-round. Conveniently located within walking distance to schools and bus routes, this home offers both comfort and convenience. The property also includes a well-appointed kitchen and utility room, ideal for culinary enthusiasts and those seeking extra practical space. With a rear garden providing a tranquil outdoor retreat, this property is perfect for both relaxation and entertaining. Viewings are available seven days a week, allowing prospective buyers the chance to experience the charm of this delightful home firsthand.
Step outside and discover the outdoor space this property has to offer. A patio at the immediate rear of the property sets the scene for al fresco dining or simply enjoying the fresh air. This leads to a spacious lawn surrounded by beautiful borders filled with a variety of shrubs and flowers, creating a picturesque setting. An outside tap and garden shed provide the convenience of outdoor maintenance and storage. Whether you have a green thumb or simply enjoy basking in the sunshine, this inviting outdoor area complements the indoor charm of the property, offering a complete and harmonious living experience.
Located in the popular residential town of Long Eaton, close to a wide range of local schools, shops and parks and within walking distance to the town centre where supermarkets and healthcare facilities can also be found. There are fantastic transport links including nearby bus stops and easy access to major road links such as the M1, A50 and A52 to both Nottingham and Derby with East Midlands Airport and local train stations in the area.
Tenure - Freehold
Council Tax Band A £1,437
Partner - Emma Cavers
Lounge 11' 9" x 12' 0" (3.58m x 3.66m)
UPVC double glazed front entrance door and window, radiator and door to
Inner Hallway
Stairs to the first floor landing and door to
Kitchen 11' 2" x 12' 0" (3.40m x 3.66m)
Wall, base and drawer units with work surface over, stainless steel sink and drainer unit with mixer tap over, tiled walls and splashbacks, coving to the ceiling, appliance space, gas cooker point, door to understairs storage, UPVC double glazed window, radiator and door to
Utilty Room 7' 4" x 8' 0" (2.24m x 2.44m)
Rear exit door, wall and base cupboards, work surface, sink with mixer tap over, plumbing for automatic washing machine and door to
Bathroom 7' 3" x 8' 0" (2.21m x 2.44m)
UPVC double glazed window x2, bath with shower from the mains, pedestal wash hand basin, low flush w.c, tiled walls and splashbacks, radiator.
Landing
Doors to
Bedroom One 11' 9" x 11' 3" (3.58m x 3.43m)
UPVC double glazed window to the front, radiator, door to over the stairs storage cupboard and additional storage cupboard housing the gas central heating boiler.
Bedroom Two 11' 9" x 11' 3" (3.58m x 3.43m)
UPVC double glazed window to the rear, radiator and door to
Bedroom Three 7' 3" x 8' 9" (2.21m x 2.67m)
UPVC double glazed window, radiator.
Need a mortgage?
We work with Mason Smalley, a 5-star rated mortgage brokerage with dedicated advisors handling everything on your behalf.
Can't find what you are looking for?
Speak with your local agent