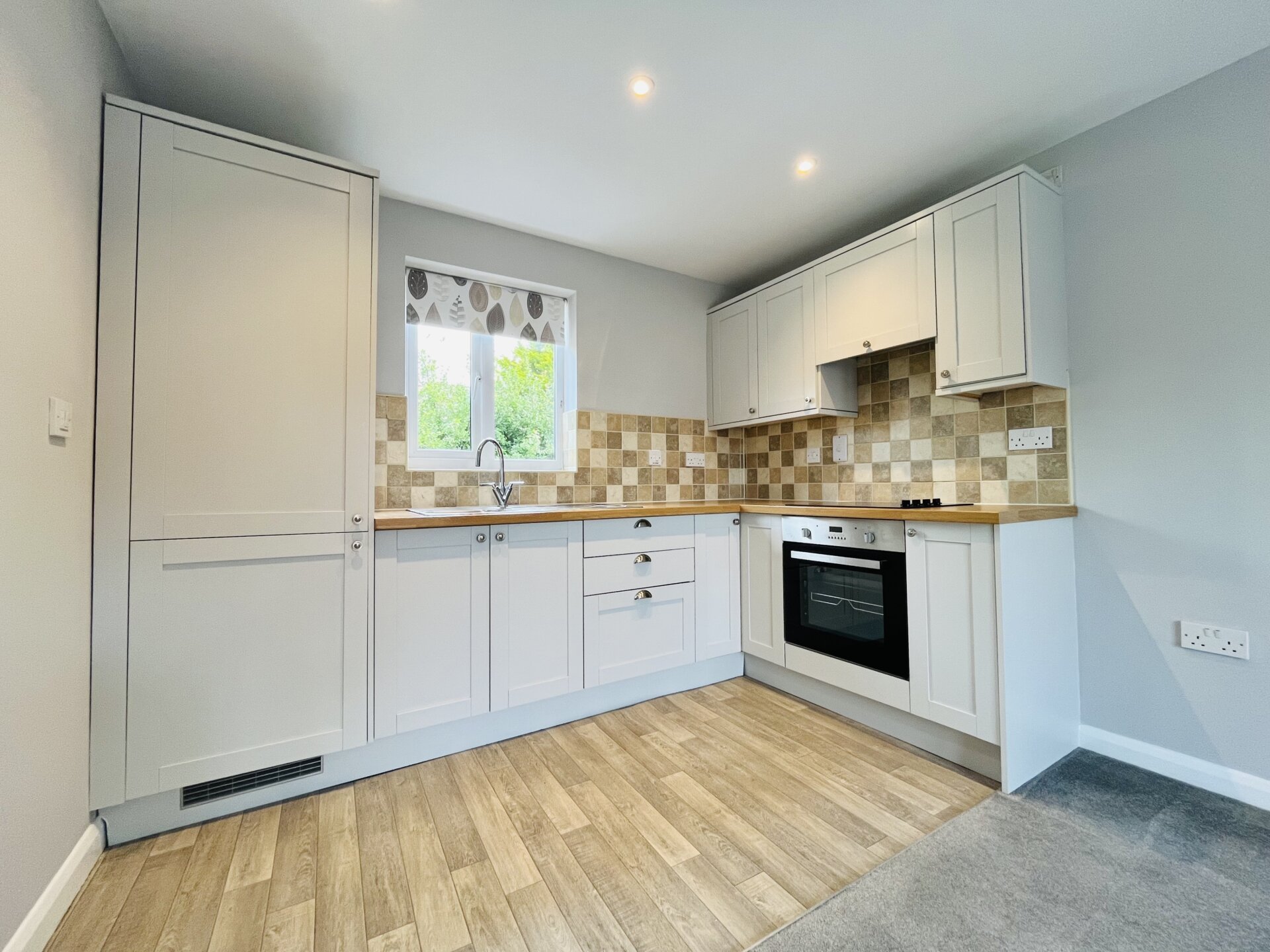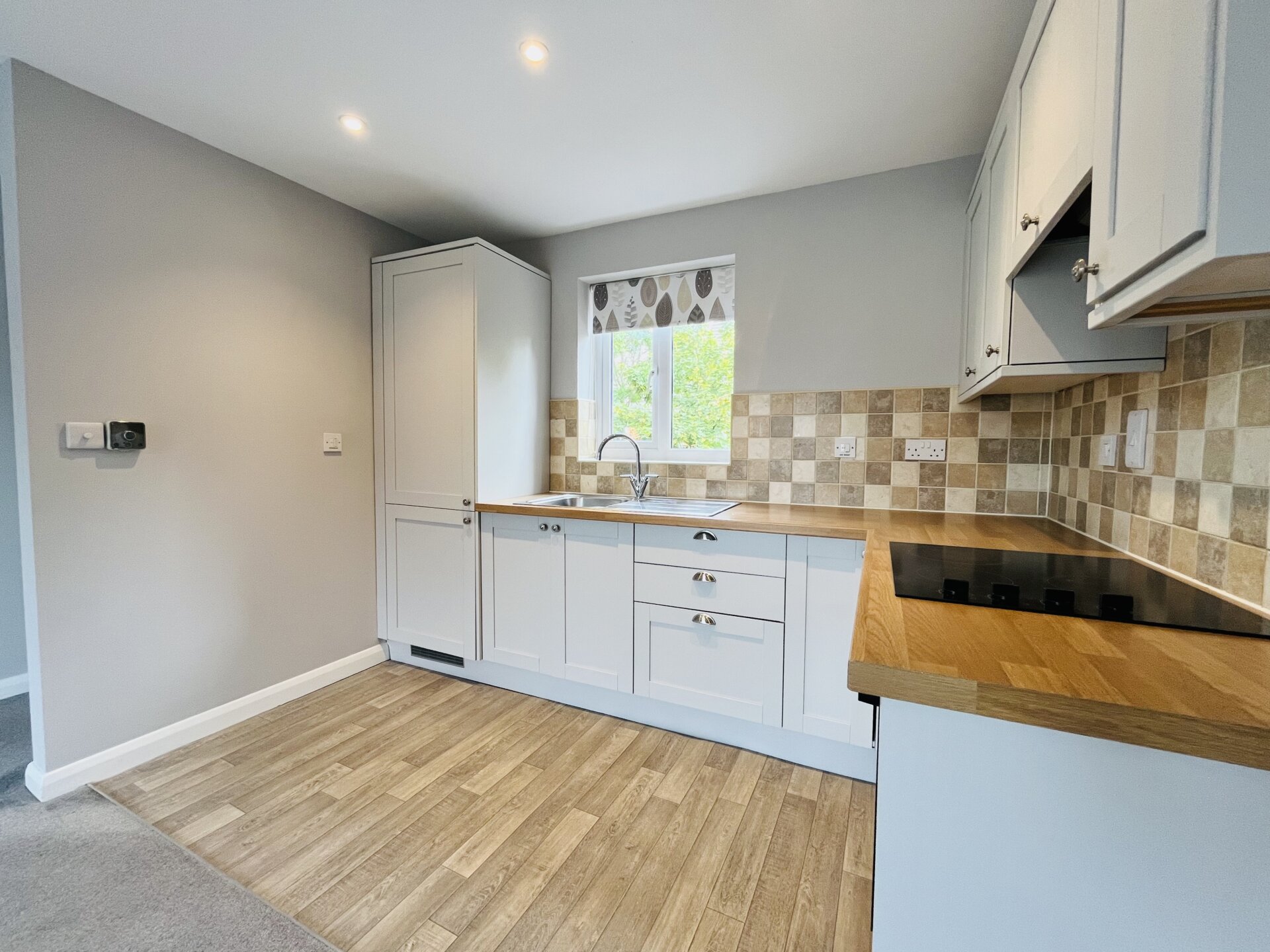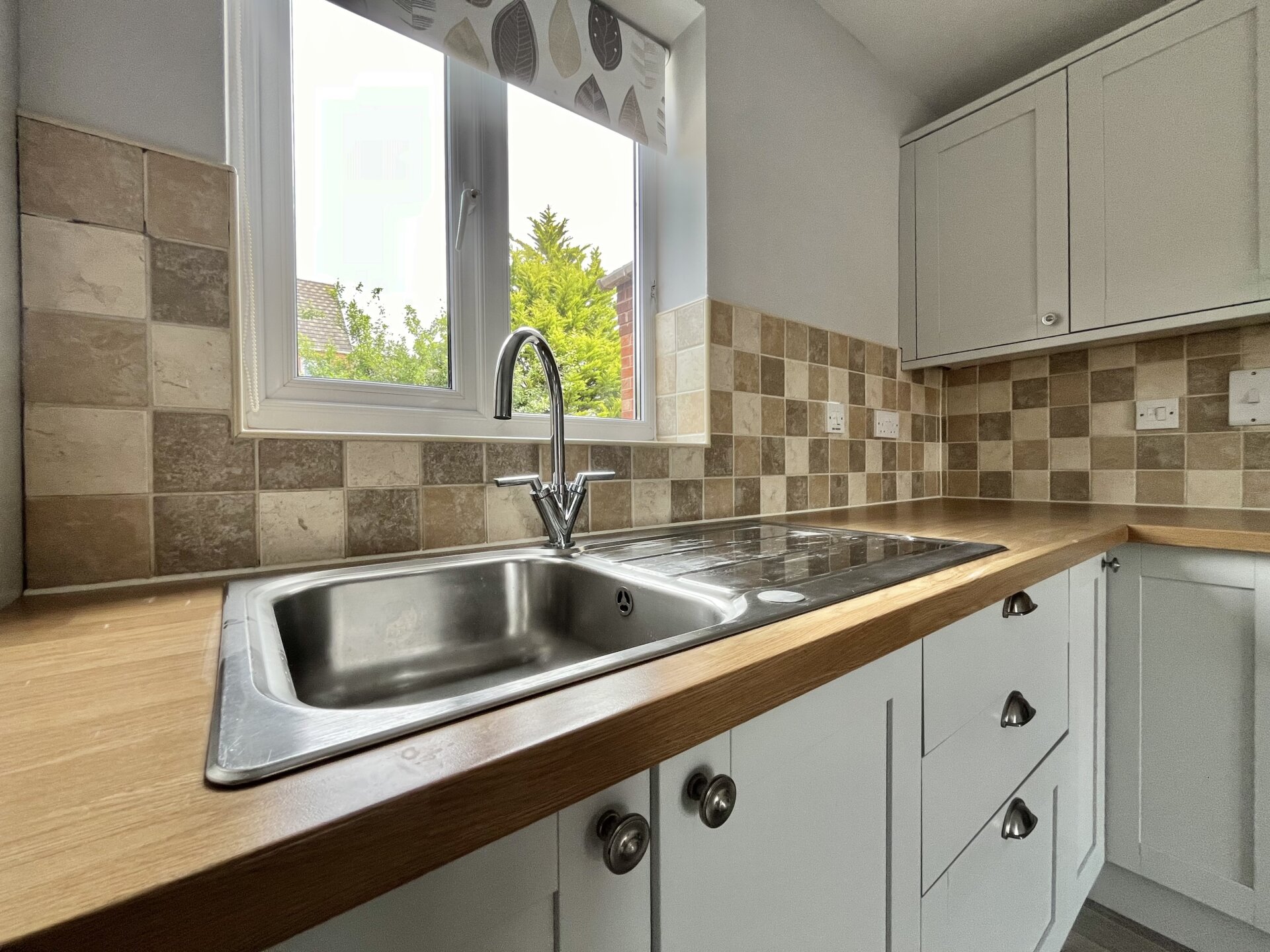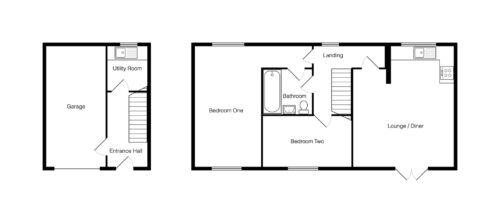-
Asking price
£170,000 Offers Over -
Bathrooms
1
-
Bedrooms
2
Description
Set in a desirable location within walking distance to Stapleford town centre, this charming 2-bedroom terraced Coach House presents an ideal opportunity for those seeking a convenient and low-maintenance lifestyle. The property boasts two generously sized double bedrooms, a modern kitchen complete with built-in appliances, a separate utility room, and the added benefit of gas central heating ensuring warmth and comfort throughout. Double glazing enhances the efficiency of the home, while the convenience of an integral garage provides valuable storage space. With the property offered with no upward chain, viewings are available seven days a week, allowing potential buyers the chance to explore this delightful home at their convenience.
Outside, a tarmac driveway leads to the integral garage via an up and over door, which also has door from the hallway, offering ample parking space for vehicles, while a further allocated parking space to the rear of the property provides additional convenience. The well-maintained exterior not only adds to the overall kerb appeal of the Coach House but also enhances the functionality of the space, allowing for easy access and practicality for residents. Whether enjoying the peaceful surroundings or taking advantage of the excellent local amenities nearby, the outdoor area of this property provides a versatile and welcoming environment for homeowners to relax and entertain in. Don't miss the opportunity to make this well-appointed Coach House your next home and experience the benefits of modern living in a convenient location.
Tenure - Freehold
Council Tax Band A
Partner - Emma Cavers
Entrance Hall
Composite front entrance door, stairs to the first floor landing, door to the garage and door to
Utilty Room 5' 7" x 6' 3" (1.70m x 1.91m)
Base cupboard and work surface, stainless steel sink and drainer with mixer tap over, tiled walls and splash backs, gas central heating boiler, plumbing for automatic washing machine, UPVC double glazed window to the rear
Landing
UPVC double glazed window to the rear, spot lights and doors to
Lounge/Kitchen 14' 8" x 11' 7" (4.47m x 3.53m)
Juliet balcony, spotlights, TV point and open to
Kitchen/Lounge 9' 8" x 5' 6" (2.95m x 1.68m)
Wall, base and drawer units with work surface over, stainless steel sink and drainer unit swan mixer tap over, tiled walls and splash backs, integrated oven, electric hob and extractor hood over, UPVC double glazed window to the rear
Bedroom One 17' 6" x 9' 9" (5.33m x 2.97m)
UPVC double glazed window to the front and rear, radiator, TV and telephone point
Bedroom Two 12' 5" x 7' 8" (3.78m x 2.34m)
UPVC double glazed window to the front, over stairs storage cupboard
Bathroom 6' 2" x 7' 6" (1.88m x 2.29m)
A white three piece suite comprising panelled bath with shower from the mains, low flush w.c, pedestal wash hand basin, tiled walls and splash backs, chrome heated towel rail, spotlights and extractor fan.
Need a mortgage?
We work with Mason Smalley, a 5-star rated mortgage brokerage with dedicated advisors handling everything on your behalf.
Can't find what you are looking for?
Speak with your local agent




