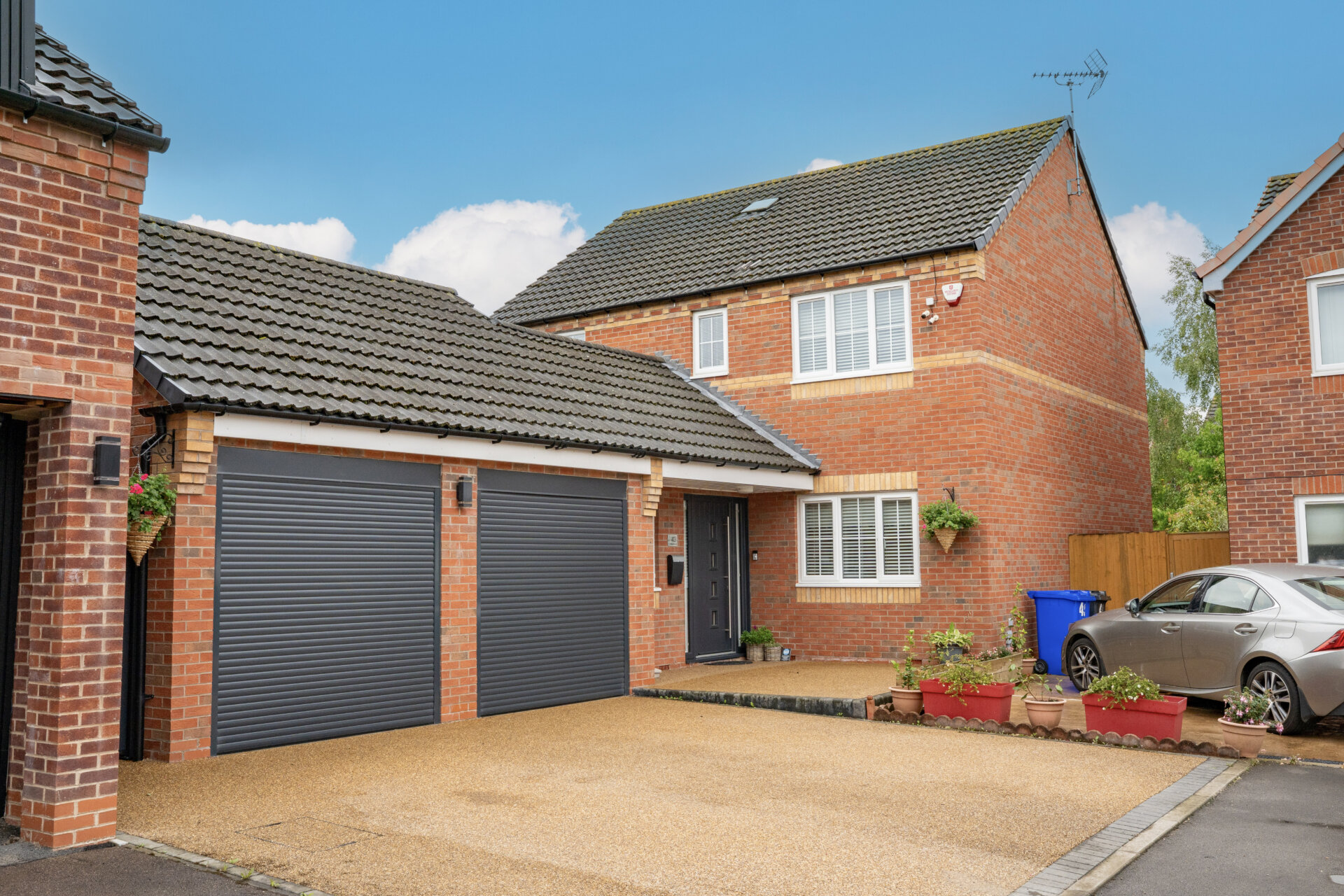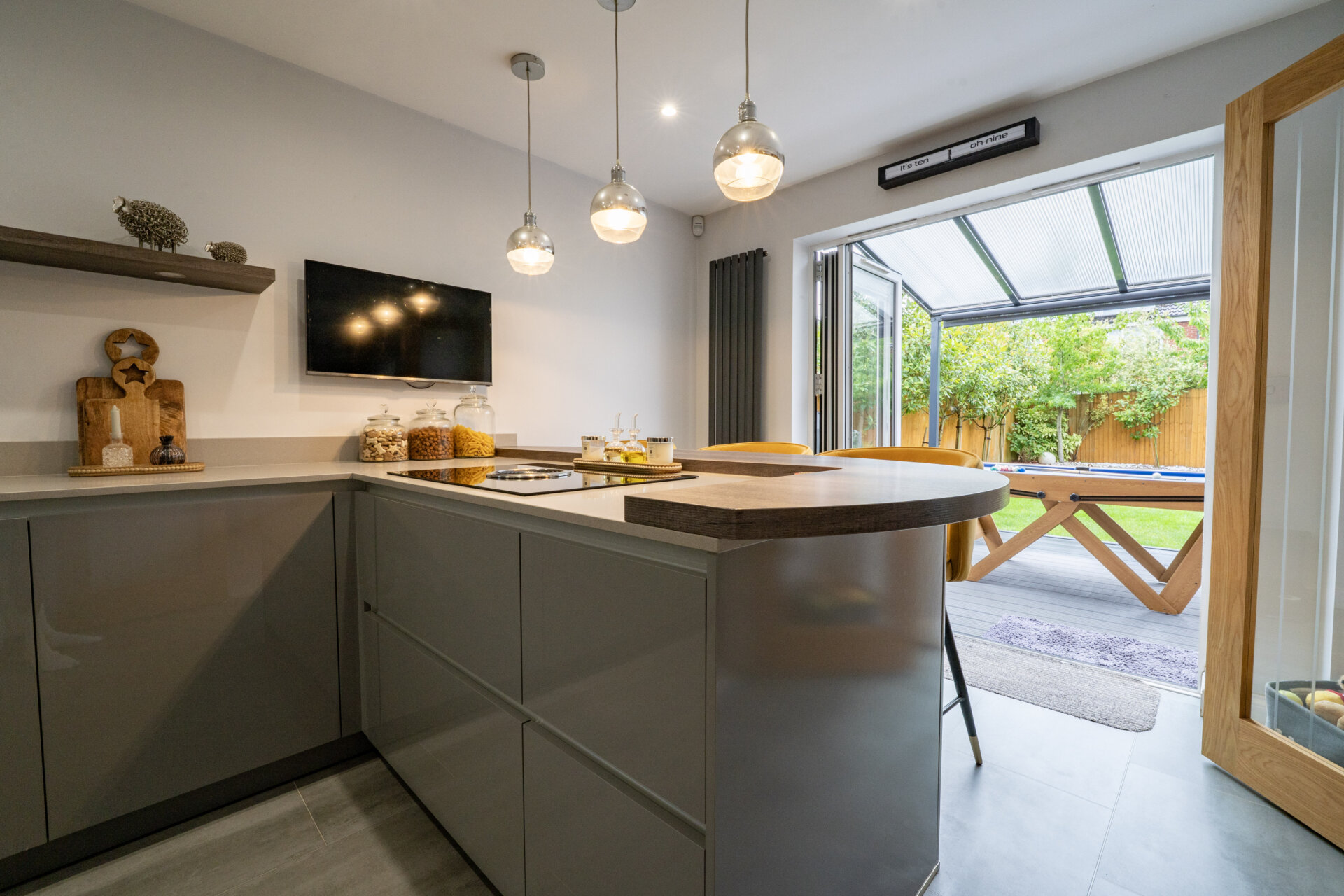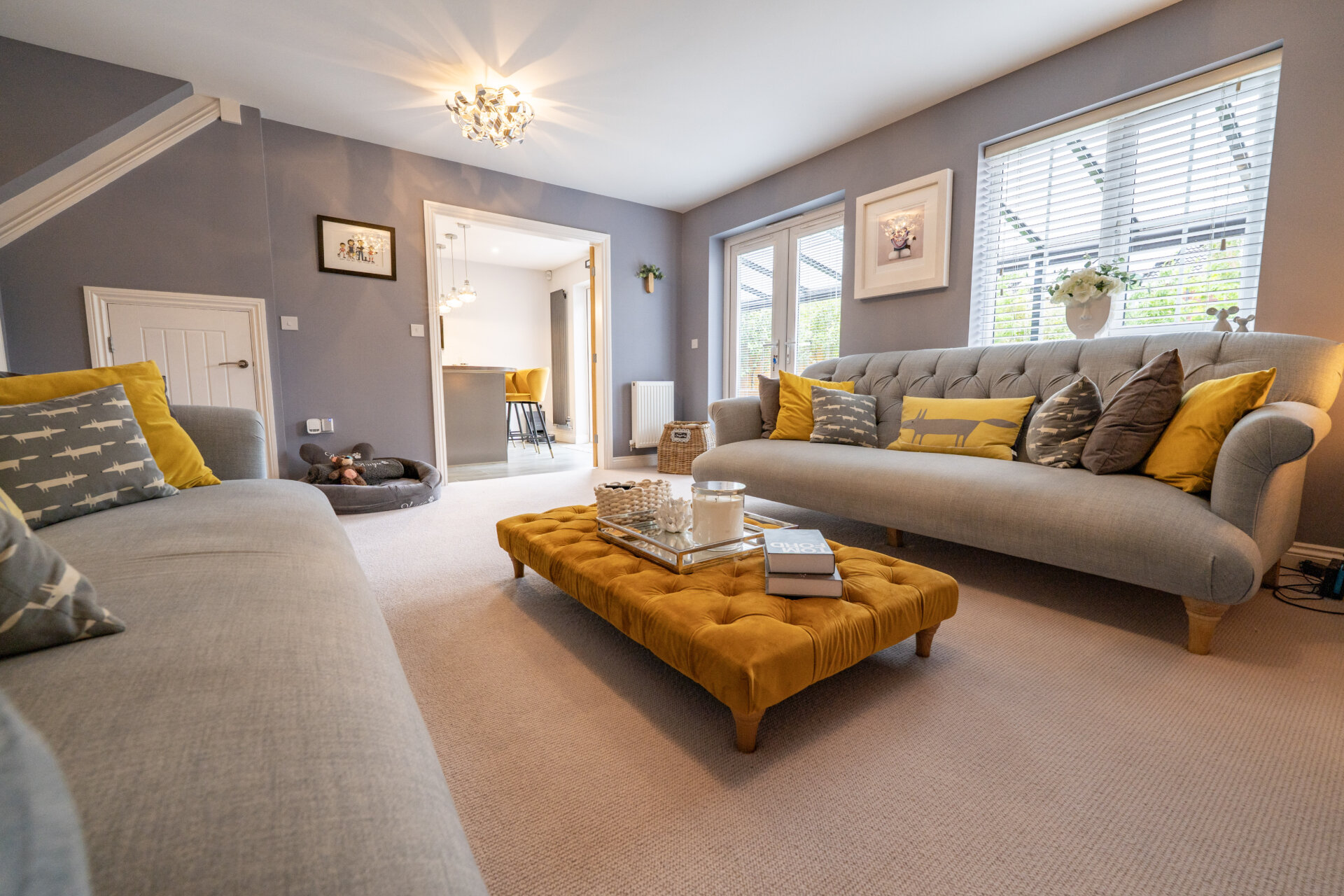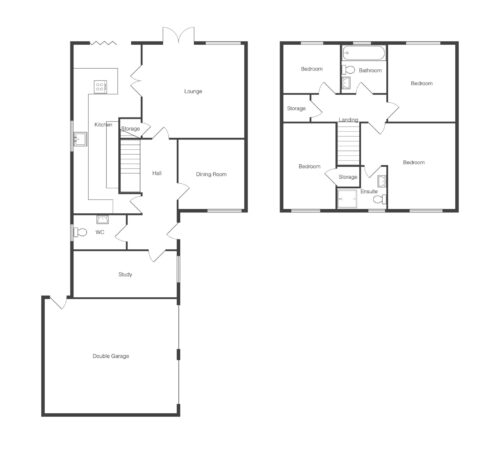-
Asking price
£495,000 OIRO -
Bathrooms
2
-
Bedrooms
4
Description
An immaculate four-bedroom detached family home awaits at this stunning property on the popular Pennyfields Boulevard Estate. With off-road parking for two cars and a double garage, convenience is key. Step inside to discover a contemporary styled, turn key home. There are three reception rooms and a modern fitted dining kitchen with a Quartz worktop which has bi-folding doors onto the south west facing garden. To the first floor are four good sized bedrooms, an en-suite to the master bedroom and a seperate family bathroom. Perfect for family living, this residence is ideally located within walking distance to schools, West Park Leisure Centre, and Long Eaton Train Station, ensuring ease of access to all important amenities. Don't miss out on the opportunity to experience this gem firsthand - viewings are available seven days a week.
Situated on a good-sized plot, the outdoor space of this property is just as enchanting. A resin driveway and path surrounds the property, leading to the double garage and a gate that opens up to the south-west facing garden. The carefully curated garden features a composite decked area, perfect for outdoor gatherings, leading to a lush lawn with a pebble border. Privacy is paramount, ensured by fenced boundaries, creating a serene oasis to relax and unwind. The double garage, measuring approximately 19'5 x 17'1, is equipped with two electric doors, light, and power, with a convenient side door granting easy access to the rear of the property. With all these features and more, this property offers a harmonious blend of comfort, functionality, and style - truly a dream residence waiting to be called home.
Situated within the sought after Pennyfields development the property is within walking distance of West Park Leisure Center and local schools including for public and private Primary & Secondary schools, Long Eaton train station and a short drive to J25 of the M1 and the A50.
Tenure - Freehold
Council Tax Band E £2,762
Partner - Emma Cavers
Entrance Hall
Composite front entrance door and windows, tiled floor, radiator and doors to
WC
Low flush w.c, pedestal wash hand basin, splashback, radiator, UPVC double glazed window.
Study 11' 0" x 6' 2" (3.35m x 1.88m)
UPVC double glazed window, spotlights, tiled floor, radiator.
Dining Room 10' 7" x 10' 7" (3.23m x 3.23m)
UPVC double glazed window, radiator.
Lounge 15' 3" x 14' 1" (4.65m x 4.29m)
UPVC double glazed window, French doors with internal blinds facing onto the garden, x2 radiators, and double doors to the kitchen.
Dining Kitchen 25' 2" x 9' 6" (7.67m x 2.90m)
High gloss, Grey, wall, base and drawer units with Quartz worktop and splashback, inset sink with Quooker hot tap and mixer tap over, large pantry cupboard housing the gas central heating boiler, bin drawer, drinks fridge, built-in fridge/freezer, washing machine, dishwasher, Neff oven and grill, Bora induction hob, breakfast bar, x2 radiators, UPVC double glazed window and bifold doors onto the garden.
Landing
Access to the loft, radiator, cupboard housing the water tank, light tube and doors to
Bedroom One 12' 6" x 14' 3" (3.81m x 4.34m)
UPVC double glazed window to the front, radiator, TV point and door to
En-suite 6' 2" x 7' 4" (1.88m x 2.24m)
Walk-in shower cubicle with shower from the mains, low flush w.c, sink, tiled walls and splashbacks, chrome heated towel rail, UPVC double glazed window with blind.
Bedroom Two 12' 0" x 10' 0" (3.66m x 3.05m)
UPVC double glazed window, radiator.
Bedroom Three 13' 9" x 7' 5" (4.19m x 2.26m)
UPVC double glazed window, radiator, door to overstairs storage cupboard used as a wardrobe.
Bedroom Four 8' 9" x 7' 3" (2.67m x 2.21m)
UPVC double glazed window, radiator.
Bathroom 7' 3" x 6' 4" (2.21m x 1.93m)
Bath with shower from the mains, low flush w.c, sink, tiled walls and splashbacks, UPVC double glazed window with blind, extractor fan, chrome heated towel rail.
Need a mortgage?
We work with Mason Smalley, a 5-star rated mortgage brokerage with dedicated advisors handling everything on your behalf.
Can't find what you are looking for?
Speak with your local agent



