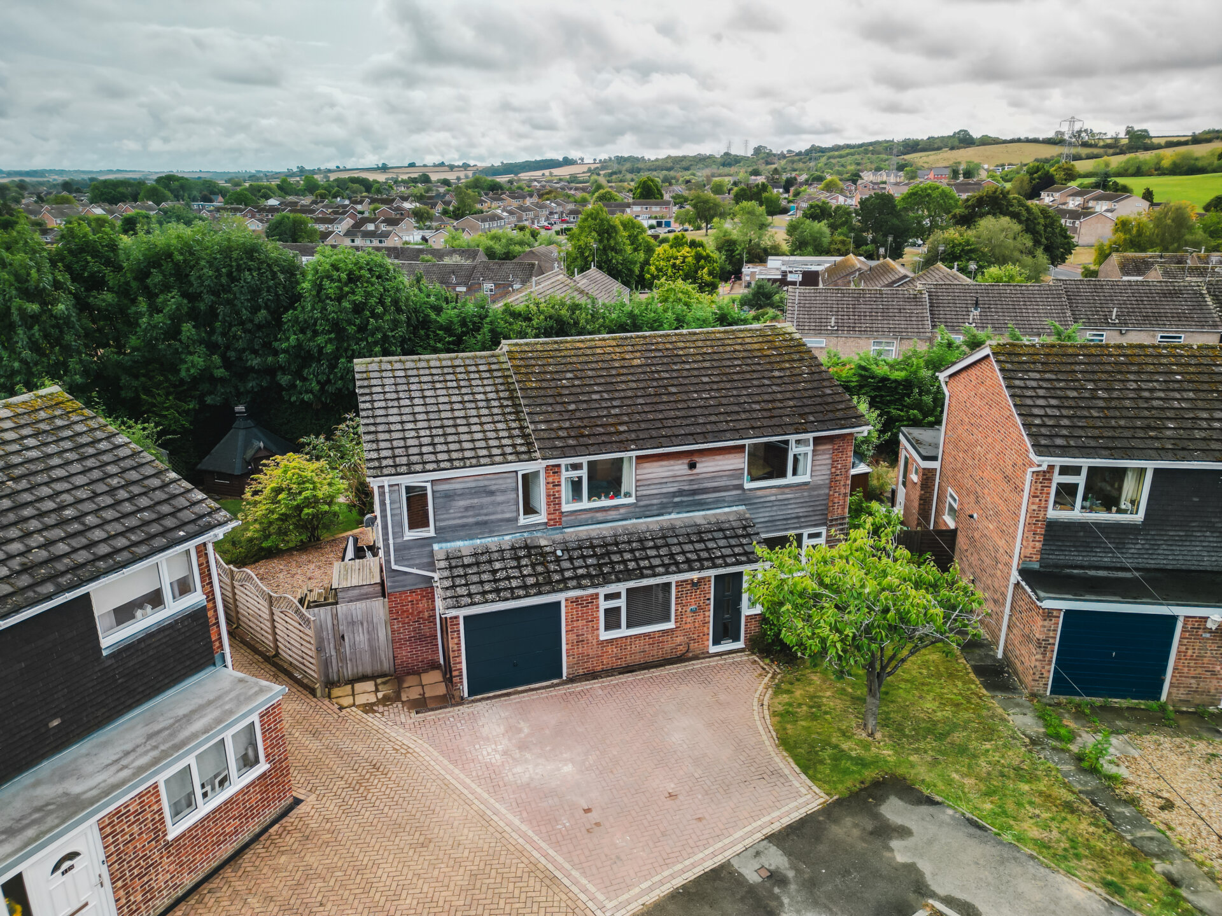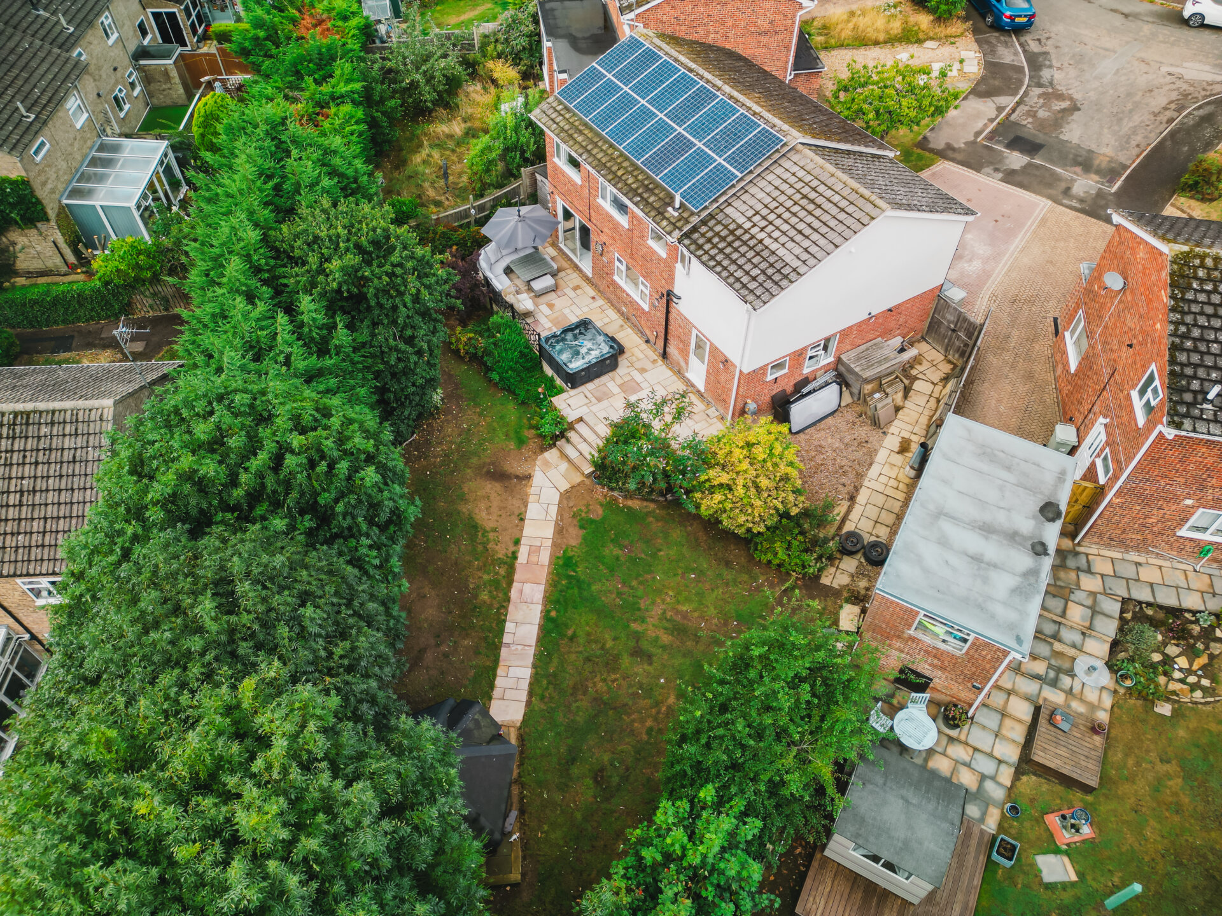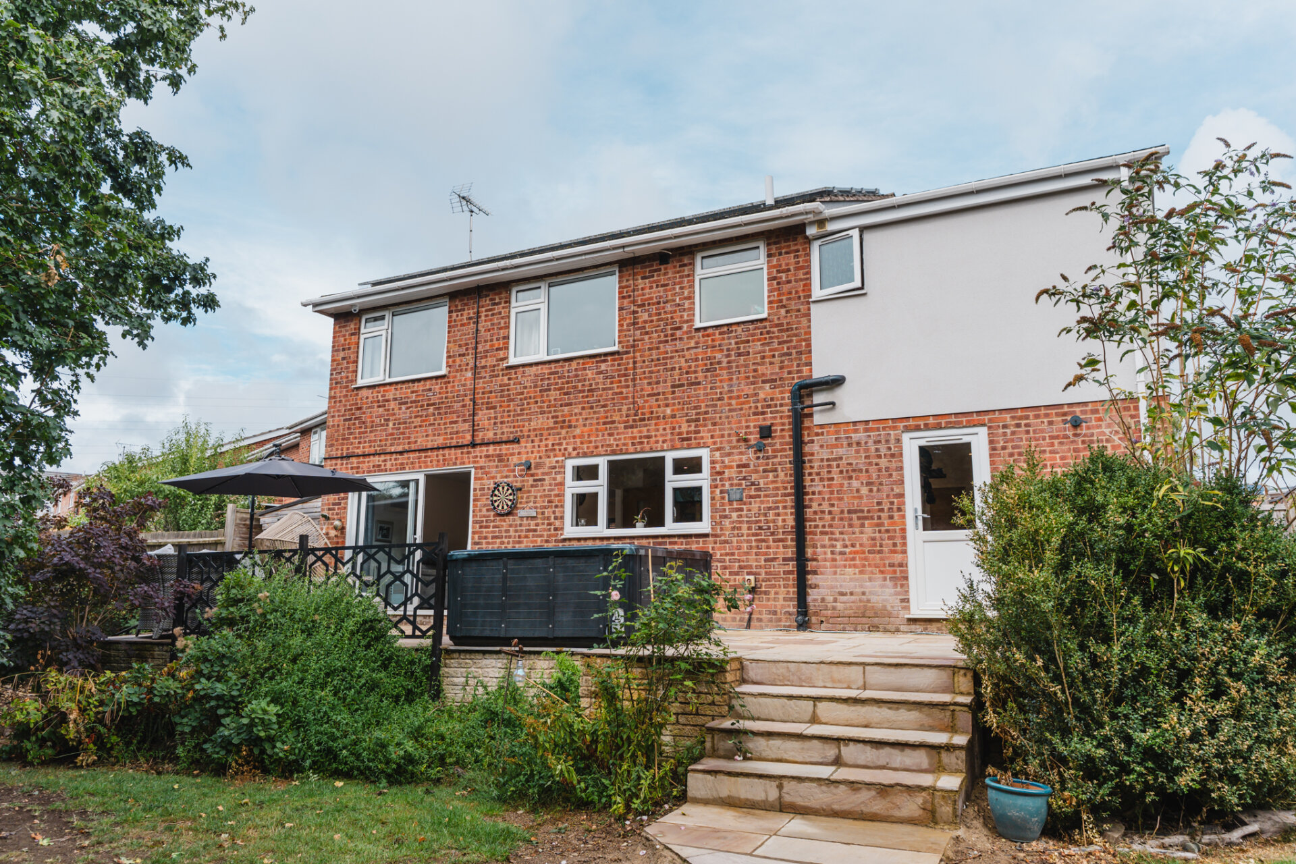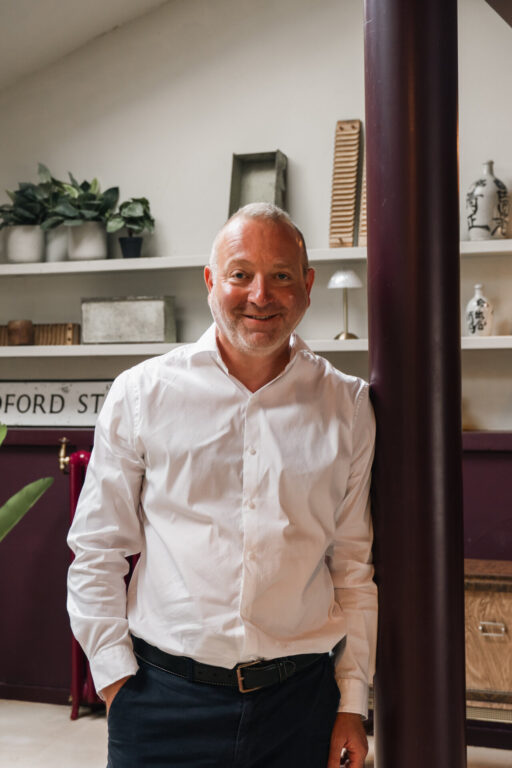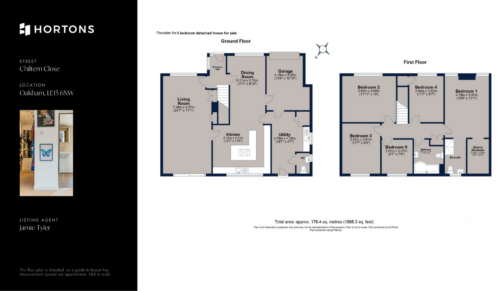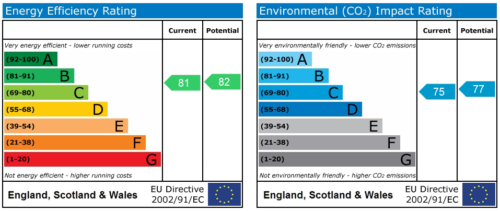-
Asking price
£435,000 Offers Over -
Bathrooms
2
-
Bedrooms
5
Description
A stunning five-bedroom family home offering spacious living space and gardens with a hot tub and BBQ hut, a stylish living kitchen, master bedroom with a walk-in wardrobe and en-suite, close to town.
Situated on a corner plot in a cul-de-sac near the town centre, this spacious family home provides a well-designed contemporary living space. It sits on a large, private plot with immense potential.
The property is set back from the road, featuring a block-paved driveway with ample parking, an integral garage, and side gate access to the rear. The rear garden boasts a raised stone-paved terrace with a hot tub, steps leading to a large lawn area, and an outdoor BBQ hut.
Ground Floor: Entrance hallway, sitting room, open-plan living/dining/kitchen, utility room, and cloakroom.
First Floor: Landing, master bedroom with dressing room and en-suite shower room, four additional bedrooms, and a family bathroom.
Location - An attractive and historic market town with a full range of shops and other facilities with excellent primary and secondary schools with independent schools in the area at Oakham, Stamford and Uppingham. The town is conveniently located for ease of access to major centres such as Leicester, Peterborough, Corby, and Kettering. These 4 centres all have main line train services and the ability of reaching London within the hour.
Note: This home also includes solar panels for reduced running costs and a smart home security system.
Need a mortgage?
We work with Mason Smalley, a 5-star rated mortgage brokerage with dedicated advisors handling everything on your behalf.
Can't find what you are looking for?
Speak with your local agent