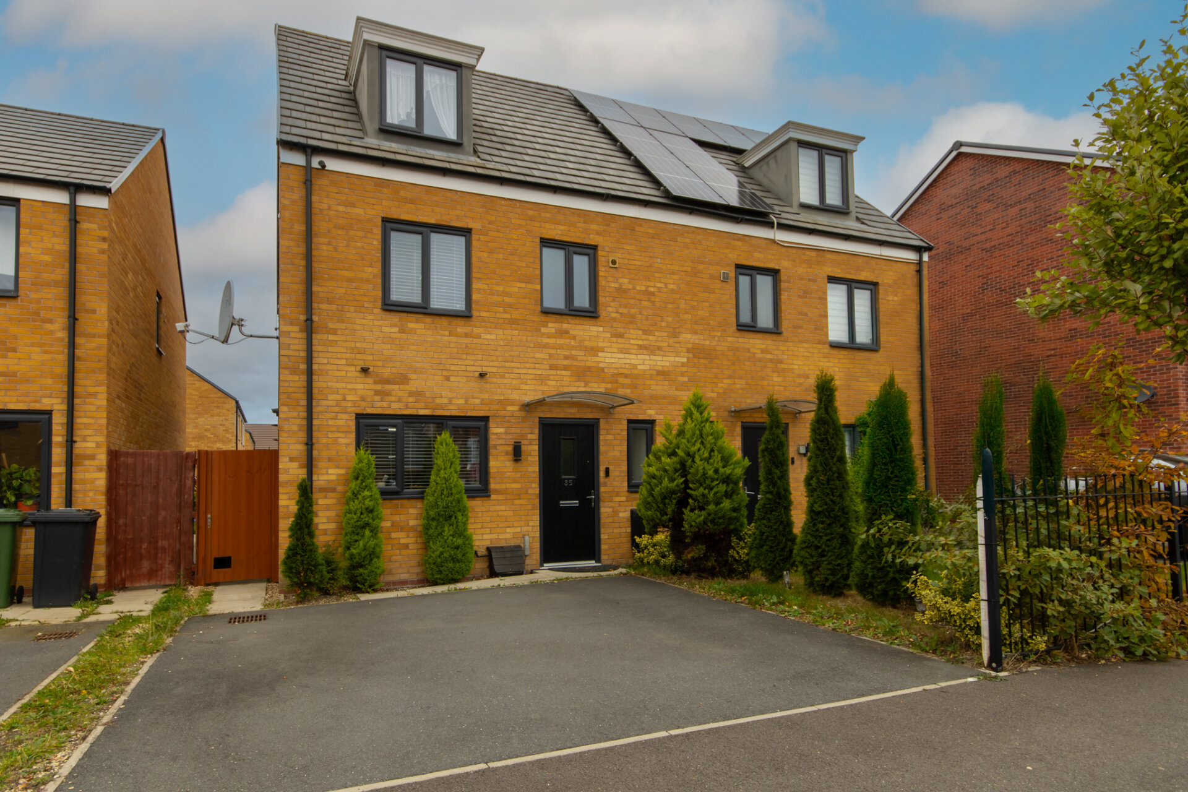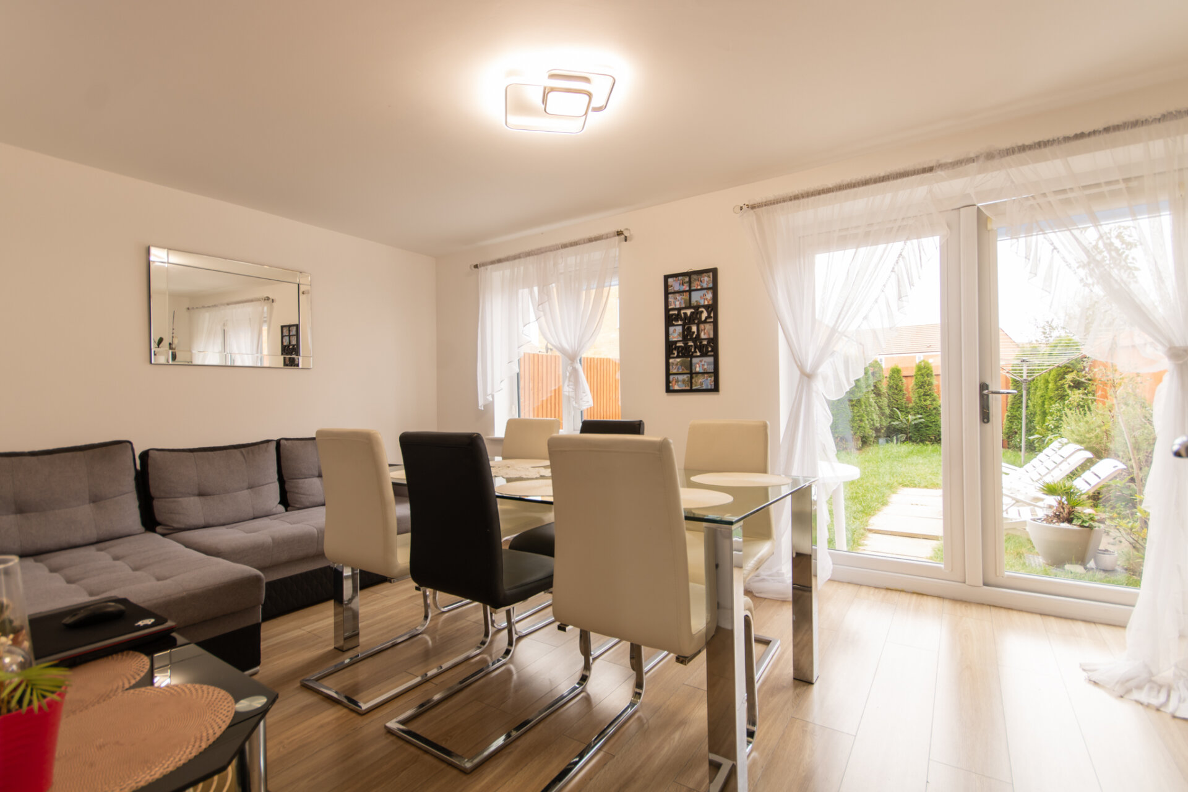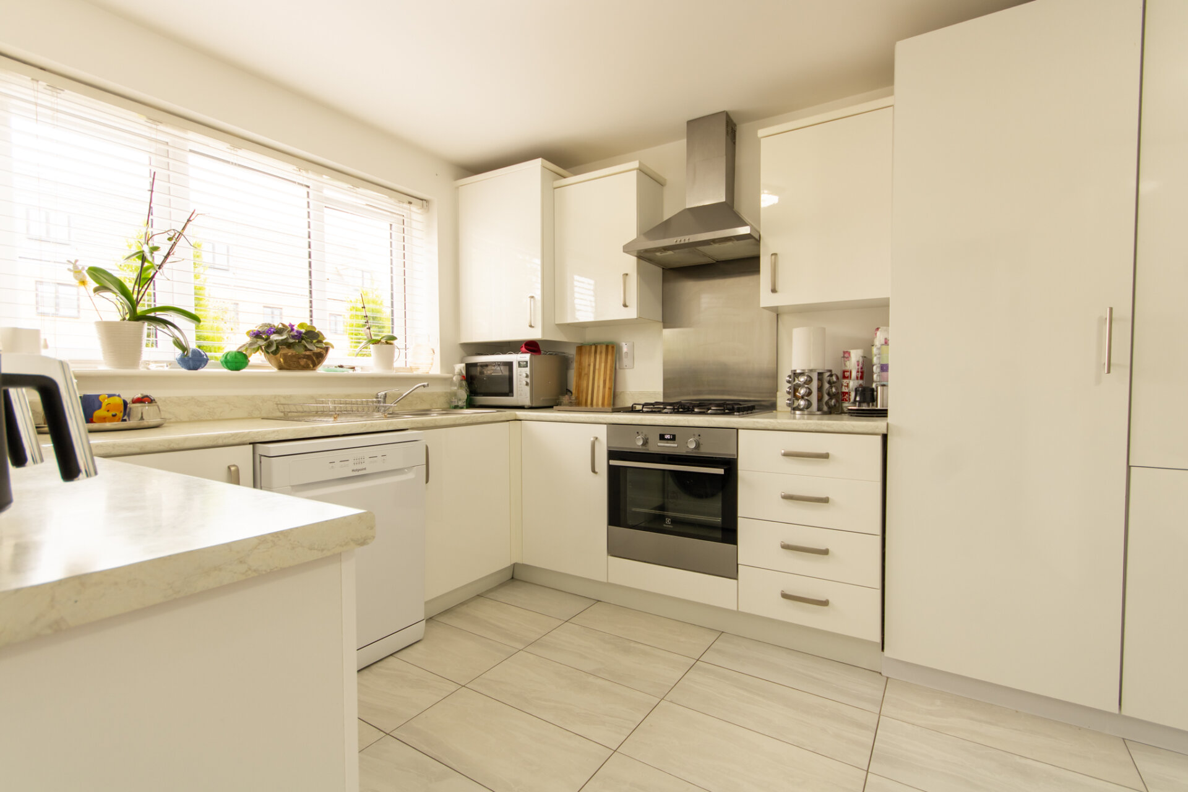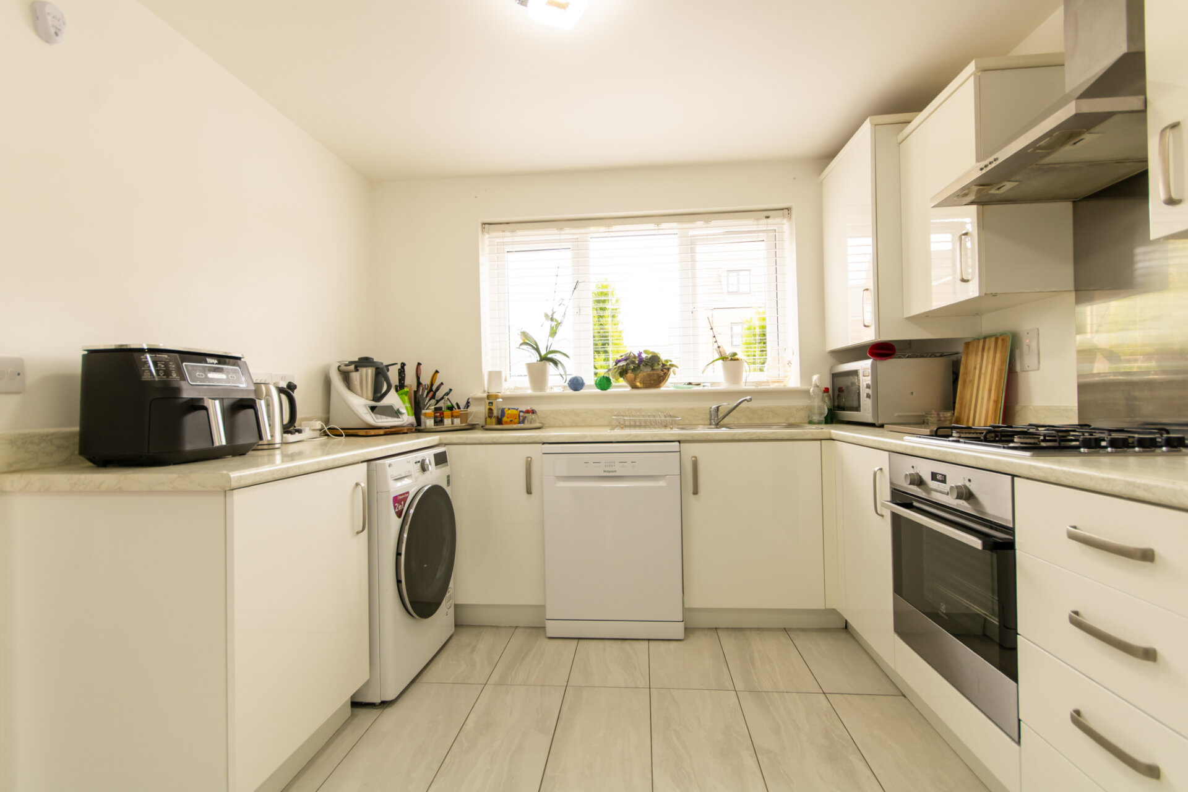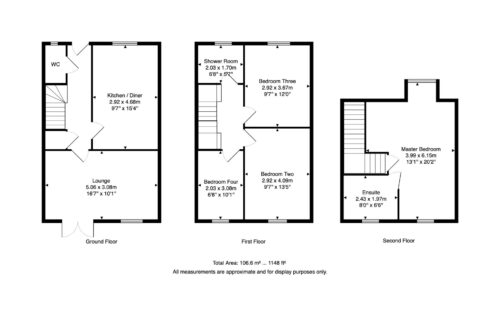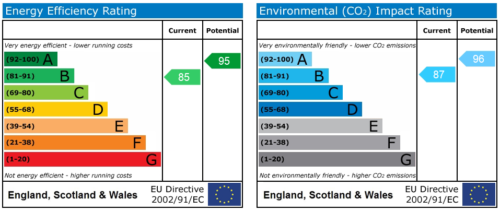-
Asking price
£300,000 Offers in Excess -
Bathrooms
2
-
Bedrooms
4
Description
Set within the popular Hampton Gardens development, this stylish three-storey, four-bedroom semi-detached home offers modern, flexible living — ideal for growing families or professionals looking for extra space.
The ground floor features a welcoming lounge with French doors opening onto the rear garden, creating a bright and inviting living space. The modern kitchen diner is perfect for family meals or entertaining, with contemporary fittings and ample storage.
Spread across three floors, the home includes four generous bedrooms, with the master suite occupying the top floor complete with an en-suite shower room, offering a private retreat.
Outside, the property benefits from a driveway for two vehicles and a low-maintenance enclosed rear garden — perfect for relaxing or hosting summer BBQs.
Hampton Gardens is one of Peterborough’s most sought-after communities — known for its excellent schools, beautiful green spaces, and vibrant local amenities. From well-kept parks and scenic lakeside walks to nearby shops, cafés, and restaurants, everything you need is right on your doorstep. The area also benefits from easy access to the A1 and Peterborough City Centre, making it ideal for commuters.
Lounge
Kitchen Diner
Master Bedroom
En-suite
Bedroom Two
Bedroom Three
Bedroom Four
Bathroom
Disclaimer
In accordance with current legal requirements, all prospective purchasers are required to undergo an Anti-Money Laundering (AML) check. An administration fee of £40 per property will apply. This fee is payable after an offer has been accepted and must be settled before a memorandum of sale can be issued.Need a mortgage?
We work with Mason Smalley, a 5-star rated mortgage brokerage with dedicated advisors handling everything on your behalf.
Can't find what you are looking for?
Speak with your local agent