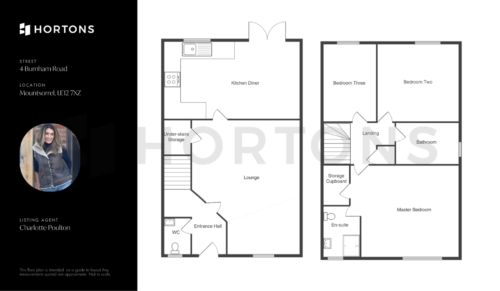-
Asking price
£280,000 -
Bathrooms
2
-
Bedrooms
3
Description
A fantastic property brought to market with no above chain, located on the edge of the sought after Primrose Hill Development, built by the reputable Charles Church in 2017 offering 2 years remaining NHBC. This modern property is nestled between the highly regarded Rothley and Swithland villages, a stones throw away from both. Boasting a lovely position on the edge of the Primrose development, enjoying a quieter living and access to the countryside walks across the road. This must see property delivers more than you would expect, with larger than average landscaped garden, ample off road parking to the side, stunning upgraded engineered oak flooring that spans the entire ground floor, en-suite to the master bedroom, generous living space and modern fitted dining kitchen. In brief the property comprises; Entrance hall, cloakroom, lounge, dining kitchen, master bedroom with en-suite, two further bedrooms and modern fitted bathroom. Providing well equipped and spacious accommodation on two storeys, with gas fired central heating and double glazing. Situated within a cul de sac position on the edge of this highly regarded and conveniently placed village. VIEWING HIGHLY RECOMMENDED.
Entrance Hall
Via a composite front door, you are welcomed into a light and spacious entrance hall with engineered oak flooring and radiator that leads to; cloakroom, stairs to the first floor and lounge.
Cloakroom (WC)
With modern white suite, low level wc, corner wash hand basin, engineered oak flooring, radiator and UPVC double glazed window to the front elevation.
Lounge 17' 1" x 11' 11" (5.21m x 3.63m)
A well presented versatile space offering options for furniture and layout. Boasting contemporary engineered oak flooring, modern decor, sizeable under-stairs storage cupboard, radiator and UPVC double glazed window to the front elevation. Leads you to the kitchen diner.
Kitchen Diner 15' 2" x 7' 5" (4.62m x 2.26m)
Well equipped kitchen diner enjoying an abundance of natural light, with UPVC window and French doors leading directly to your private garden. The kitchen offers a white slab design in a range of base, wall and drawer units, laminate worktop with matching up stands, complimented by the engineered oak flooring. Fitted appliances include: Double AEG oven, four ring gas hob, stainless steel AEG chimney extract and integrated BOSCH dishwasher. There is under-counter space and plumbing for a washing machine, and space for a tall fridge freezer. The boiler is housed within the kitchen (serviced February 2025). The dining area is generously proportioned with the current layout offering views over the garden. Radiotor and feature lighting,
Landing
With Balustrade and oak handrail, the landing also offers access to the loft and additional storage cupboard. Leads you to three bedrooms and family bathroom.
Master Bedroom 12' 4" x 11' 11" (3.76m x 3.63m)
A kingsize bedroom offers a luxury space. With UPVC double glazed window to the front elevation, radiator, generous wardrobe / storage cupboard and en-suite.
En-suite
Well equipped high spec modern 3 piece en-suite. With glazed shower enclosure, chrome thermostatic shower with moveable shower head and rain shower. LVT flooring, low level wc, pedestal wash hand basin, chrome heated towel radiator and UPVC window to the front elevation.
Bedroom Two 9' 1" x 7' 5" (2.77m x 2.26m)
Located to the rear elevation with UPVC window overlooking the garden. This offers a second double bedroom space. Currently used as a single room with extra desk space. Easily convertible to a double.
Bedroom Three 7' 6" x 5' 10" (2.29m x 1.78m)
Currently used as a dressing room. With UPVC double glazed window to the rear elevation. Radiator.
Bathroom
Well appointed modern three piece-suite, enjoying herringbone wood effect vinyl flooring, radiator, low level WC, pedestal wash hand basin, bath with chrome mixer tap over. Part tiled walls and UPVC double glazed window to the side elevation.
Need a mortgage?
We work with Mason Smalley, a 5-star rated mortgage brokerage with dedicated advisors handling everything on your behalf.
Can't find what you are looking for?
Speak with your local agent





