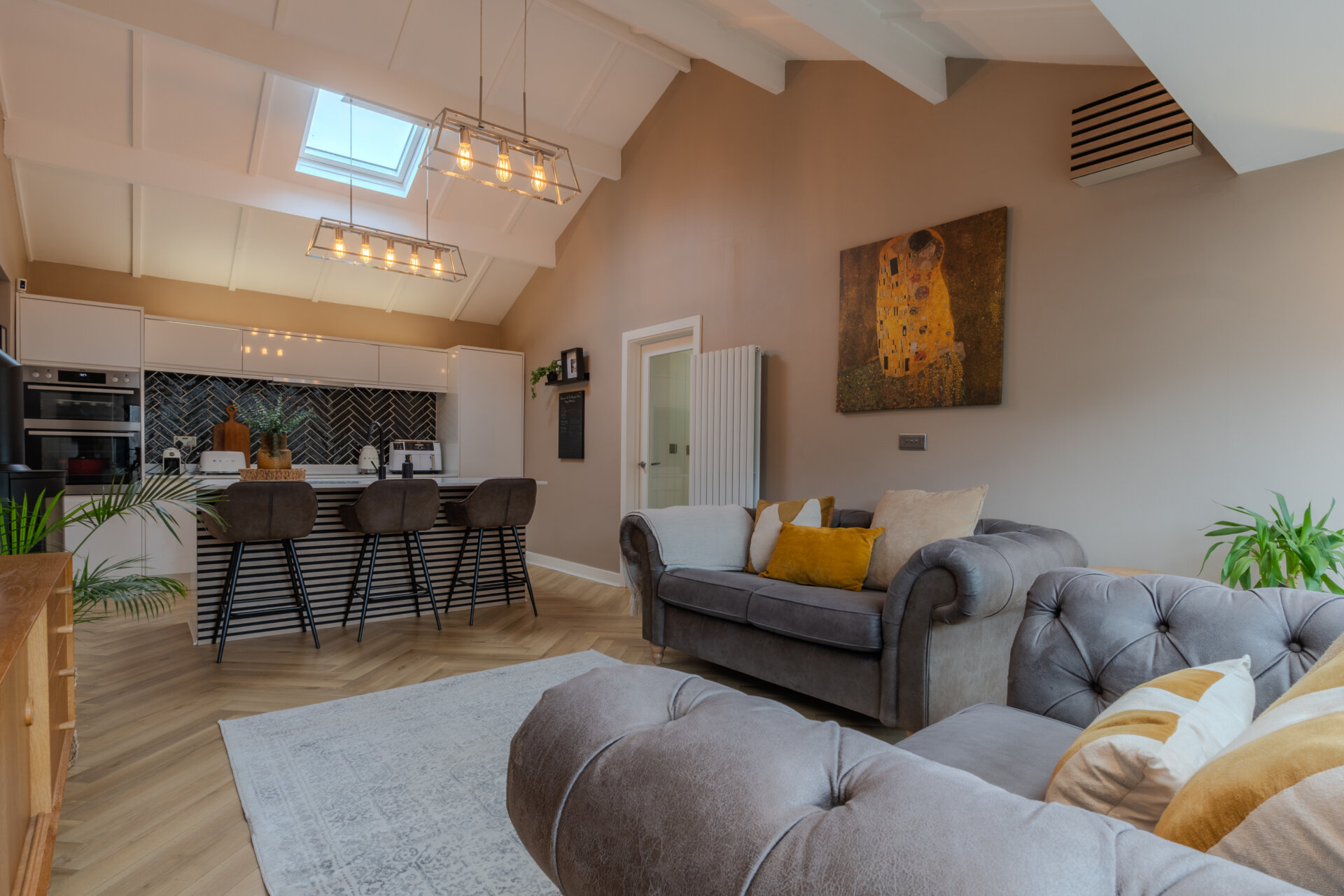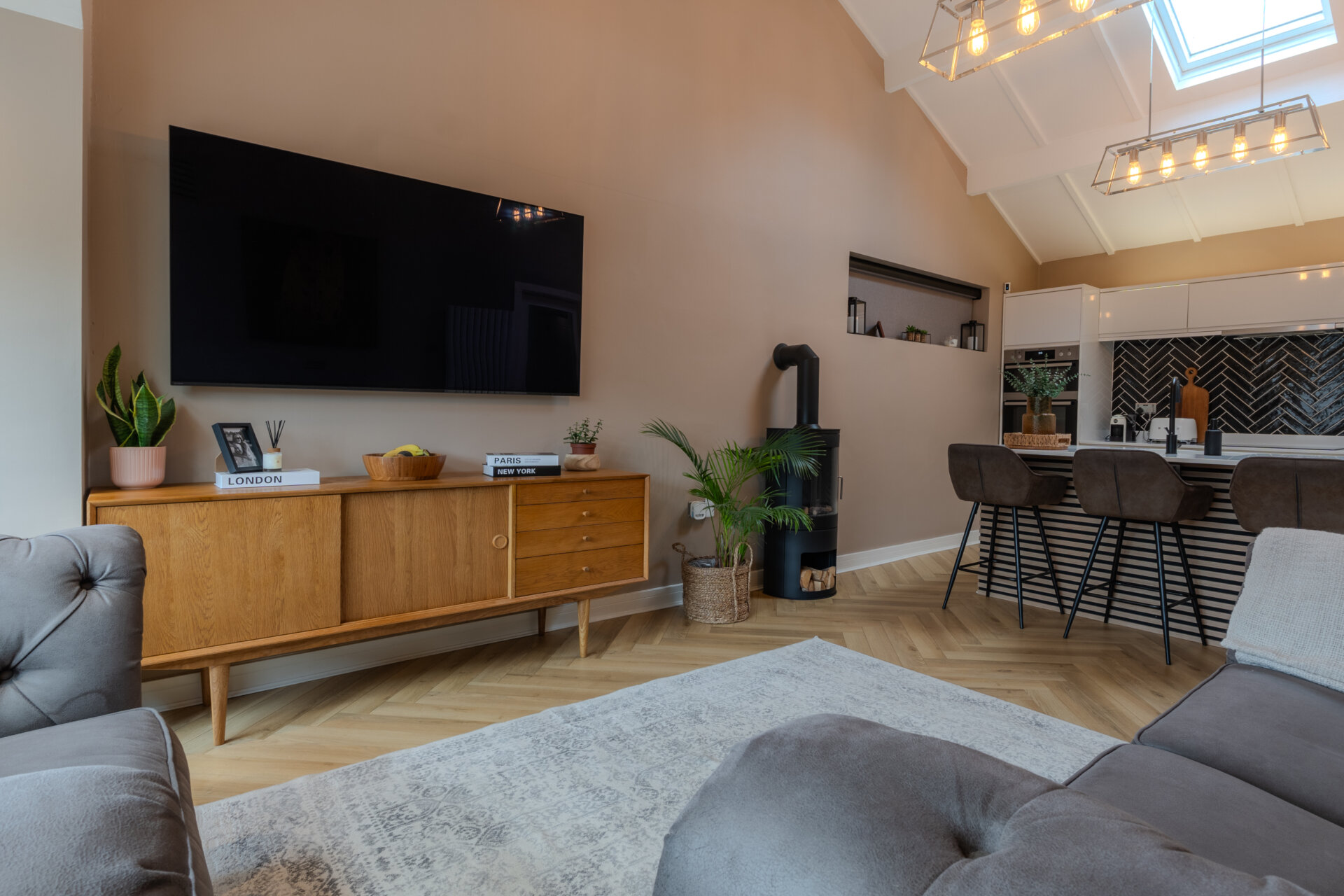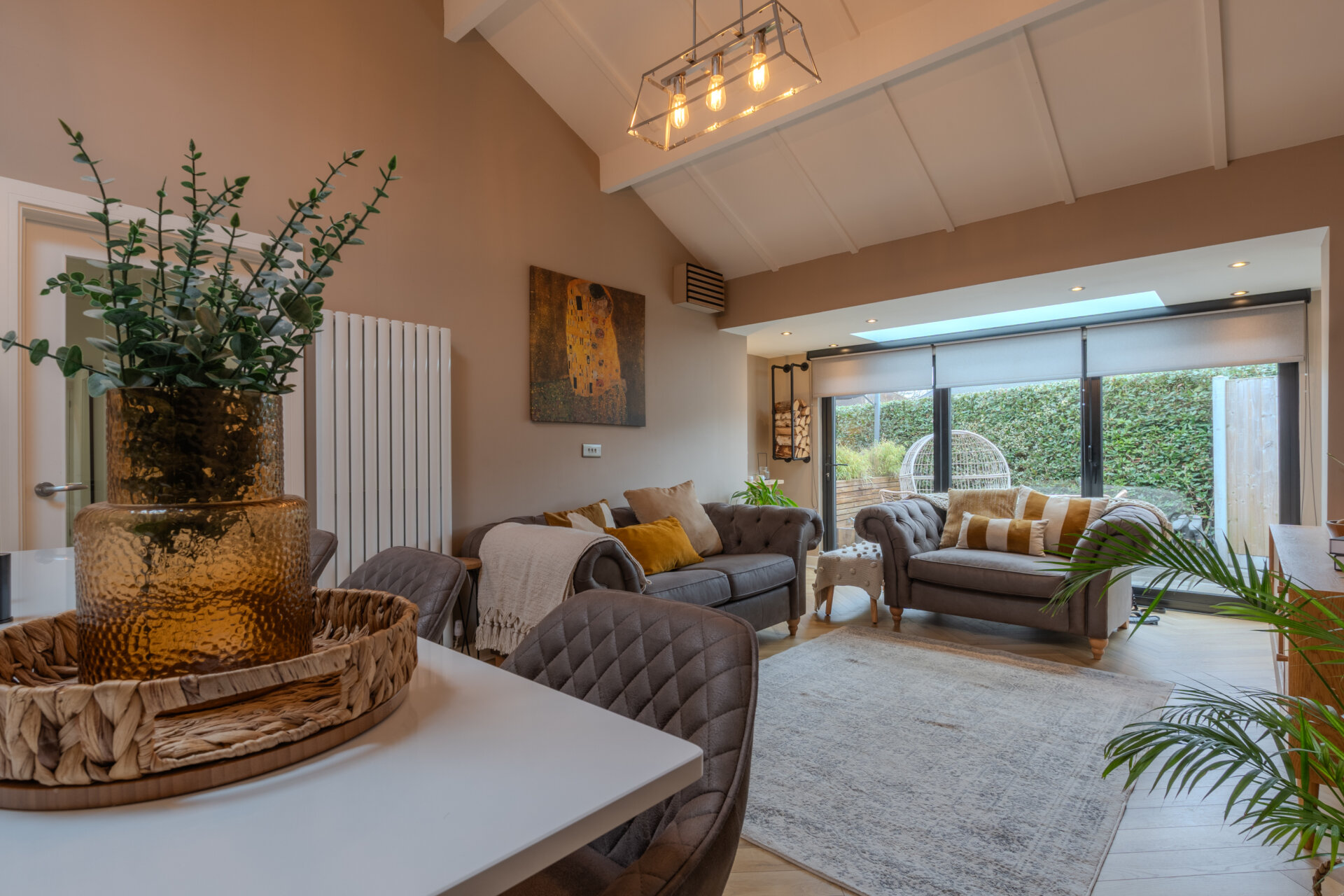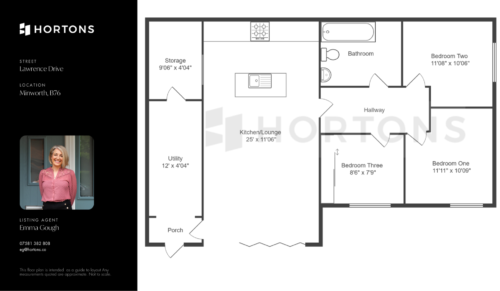-
Asking price
£275,000 -
Bathrooms
1
-
Bedrooms
3
Description
An amazing opportunity to purchase this this beautiful, semi detached bungalow in the quiet, cul de sac setting of Lawrence Drive, Minworth. Currently being used as a three bed but can, if required, be used as a two bed with the versatility of another lounge/living room. The property really does boast the ‘show home’ appeal, and if you are looking for a blend of contemporary living with timeless elegance then this is ideal. In brief comprising, entrance, modern open plan kitchen and living space with high vaulted ceiling, having recently been extended - stylish and tastefully decorated, modern bathroom and three bedrooms. The property further benefits from multivehicle driveway, peaceful garden to the side, utility with electrical points and plumbing, storage area to the rear of the property, central heating and double glazing.
Viewing comes highly recommended to fully appreciate this property.
Kitchen and Lounge 25' 0" x 11' 6" (7.62m x 3.51m)
The property is accessed via the side. On entering, straight ahead you are presented with the utility area, which also leads to the covered storage - perfect for outdoor equipment. To the side is a door giving access to the focal point of the property, the open plan kitchen and living area. Having laminate flooring throughout, recently re configured to the side with bi fold doors, radiator, and sky light to ceiling. Having matching base and wall units with work surface over, central island with inset sink and mixer tap over with drainer, integrated dishwasher, fridge freezer, hob with extractor over and oven, tiled splashback, light fittings to ceiling and door giving access to the hall.
Hall
Having carpeted flooring, spotlights to ceiling, access to loft with pull down ladders, loft housing boiler and doors giving access to three bedrooms and bathroom.
Bedroom One 11' 11" x 10' 9" (3.63m x 3.28m)
Having carpeted flooring, window over looking the side aspect, radiator and light fitting to ceiling.
Bedroom Two 11' 8" x 10' 6" (3.56m x 3.20m)
Having carpeted flooring, window front elevation, radiator and light fittings to ceiling.
Bedroom Three 8' 6" x 7' 9" (2.59m x 2.36m)
Having carpeted flooring, window to side elevation, radiator, fitted wardrobes and light fitting to ceiling.
Bathroom
Having matching handwash basin with vanity unit and splashback, low level wc, bath with shower over and screen, having part tiled walls, radiator, spotlights to ceiling and extractor.
Need a mortgage?
We work with Mason Smalley, a 5-star rated mortgage brokerage with dedicated advisors handling everything on your behalf.
Can't find what you are looking for?
Speak with your local agent




