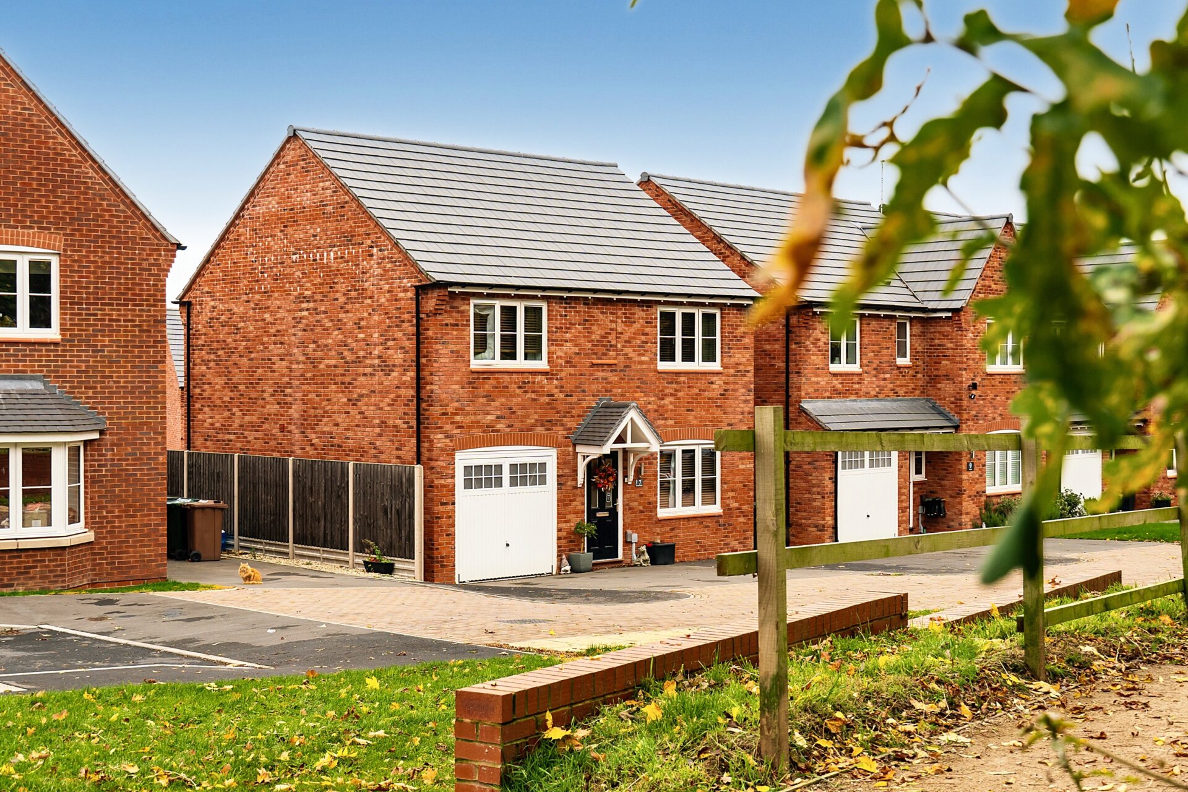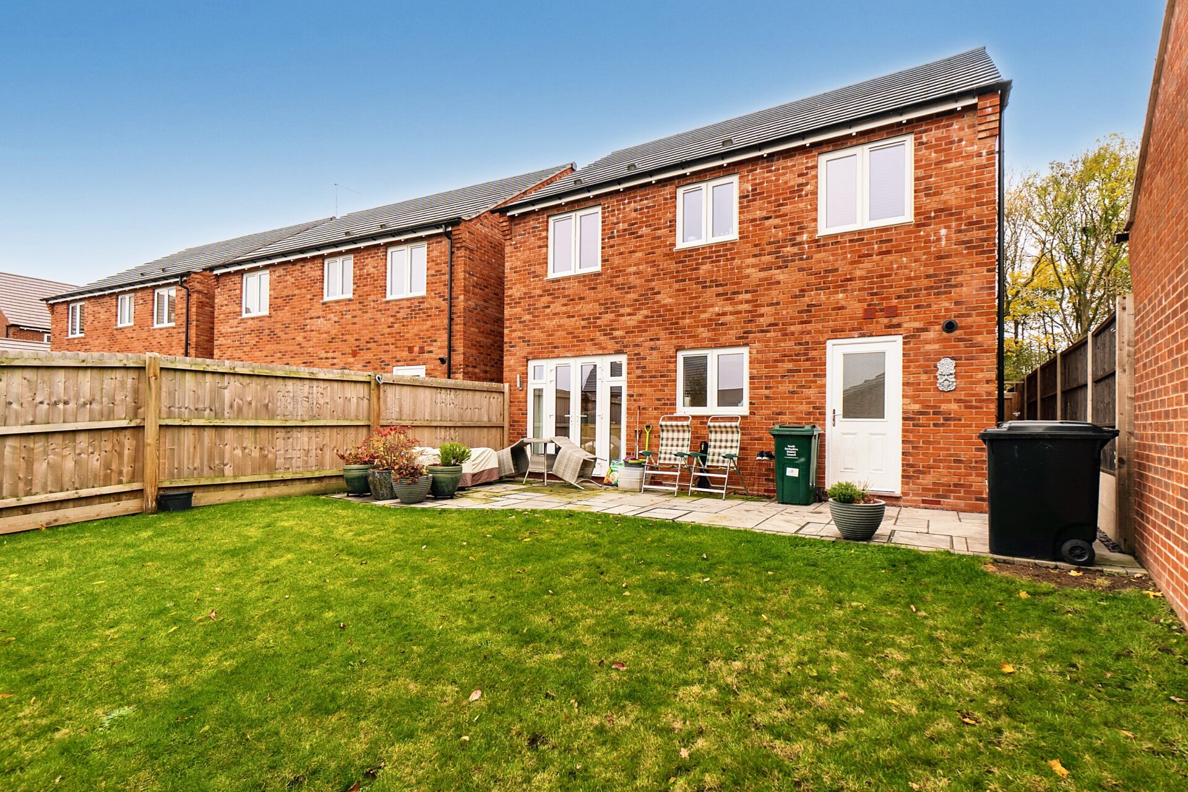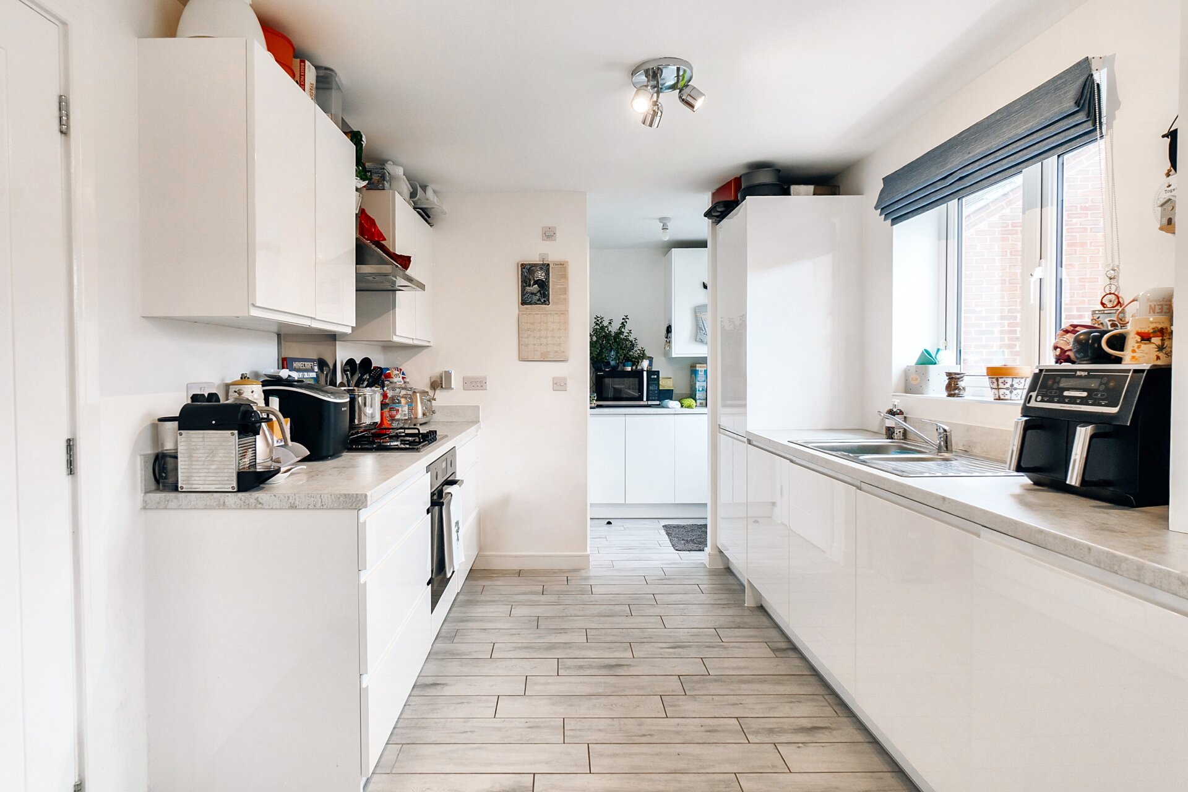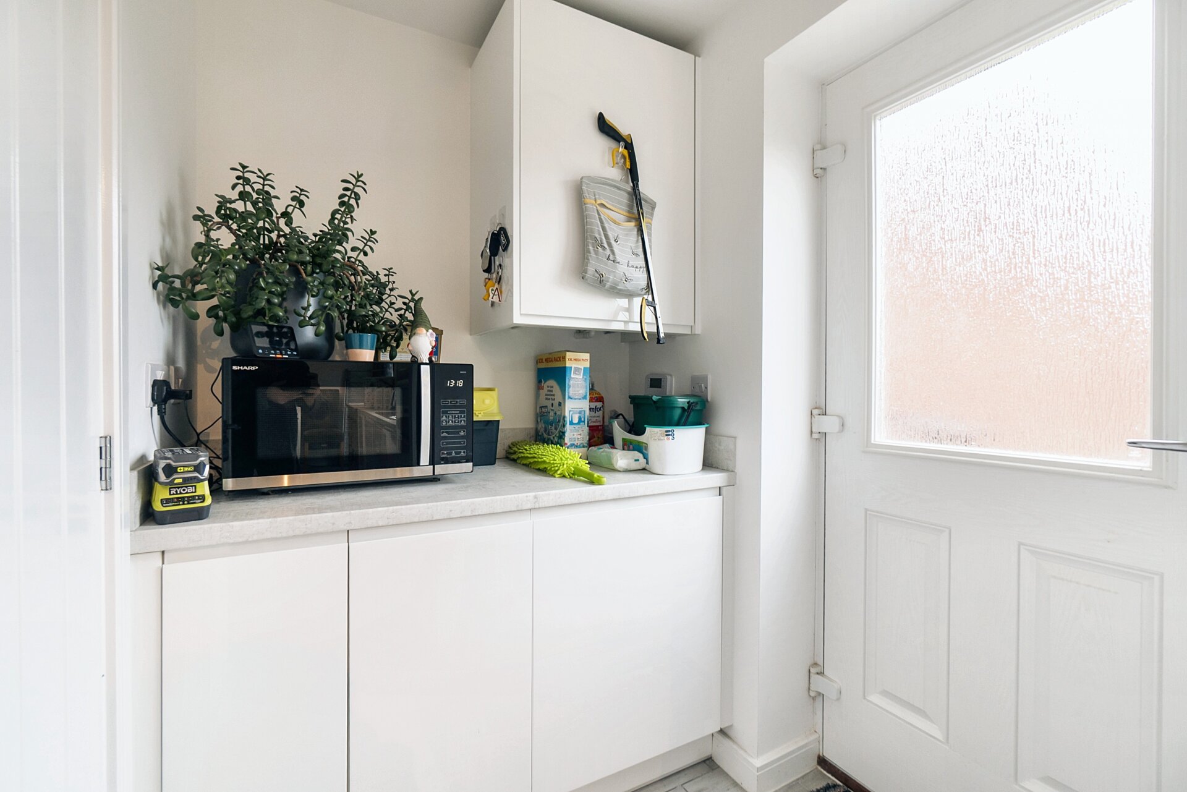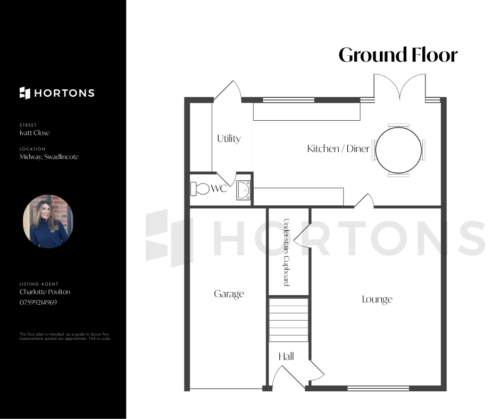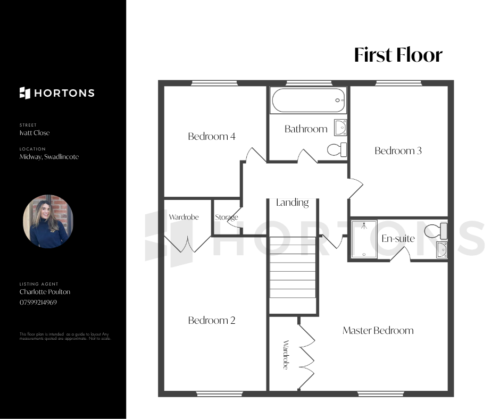-
Asking price
£305,000 Guide Price -
Bathrooms
2
-
Bedrooms
4
Description
A thoughtfully designed detached four‑bedroom family home, just two years old, located in a quiet cul-de-sac in the desirable Midway/Hartshorne area of Swadlincote. Shared with only two other detached homes, this property sits on the edge of the development with a leafy front aspect. Presented in excellent condition, it offers outstanding value and a fantastic opportunity for new buyers, with the added reassurance of 8 years NHBC warranty remaining.
On the ground floor, the property comprises a welcoming entrance hall leading to a spacious lounge, modern kitchen/diner, utility room, and downstairs cloakroom. The kitchen is fitted with integrated appliances, providing a turnkey experience for new owners.
Upstairs, the master bedroom benefits from a private en-suite shower room, with two further bedrooms featuring fitted storage wardrobes and a third bedroom with a freestanding wardrobe, offering ample storage throughout. A family bathroom completes the first-floor accommodation.
Externally, the property enjoys a quiet cul-de-sac location, shared with only two other detached homes, on the edge of the development with a leafy front aspect. The home boasts ample driveway parking for up to three cars and a single garage. The enclosed, private landscaped garden at the rear features an upgraded patio, perfect for outdoor entertaining. Additional practical features include external lighting, a water tap, a storm porch at the front entrance, and low-maintenance garden areas, all enhancing the property’s appeal and functionality.
Entrance Hall
Entered via a composite front door with glazed panels, the hallway features a stylish wood-effect tiled floor and a radiator. Doors lead through to the lounge, with stairs rising to the first floor.
Lounge 16' 5" x 11' 4" (5.00m x 3.45m)
A generously sized living room with a window to the front aspect. The space offers a versatile layout with useful understairs storage and direct access to the kitchen–diner. Finished with a radiator, neutral carpeting, and décor.
Kitchen / Diner 17' 8" x 9' 6" (5.38m x 2.90m)
Running the full width of the property, the kitchen–diner overlooks the private rear garden. French doors, floor-to-ceiling side panels, and an additional window allow for an abundance of natural light.
The contemporary kitchen features white gloss slab units comprising a range of base, wall, and tall cupboards. Integrated appliances include a Zanussi dishwasher, 60/40 fridge-freezer, Zanussi oven, Zanussi gas hob with matching stainless-steel extractor, and a Zanussi washing machine housed within the utility cupboard. Additional features include a stainless-steel 1¼ bowl sink with drainer and chrome mixer tap, laminate worktops with matching upstands, wood-effect tiled flooring, and a radiator.
Utility 6' 1" x 5' 5" (1.85m x 1.65m)
Fitted with wood-effect tiled flooring and matching white slab-style base and wall units, complete with a laminate worktop and matching upstand. The room includes an integrated washing machine, and a wall cupboard neatly conceals the boiler. Additional features include a radiator and inset spotlights. A composite glazed back door provides direct access to the rear garden, while an internal door leads through to the downstairs WC.
Cloakroom
A convenient space for guests, fitted with a low-level WC and a pedestal wash hand basin with chrome mixer tap and tiled splashback. Additional features include a radiator, with the wood-effect tiled flooring continuing through from the utility room.
Landing
A spacious U-shaped landing with spindle balustrade, offering access to the loft and an airing cupboard housing the water tank. Doors lead to four well-proportioned bedrooms and the family bathroom.
Master Bedroom 14' 8" x 12' 10" (4.46m x 3.90m)
A sizeable master bedroom located to the front of the property, featuring a built-in triple wardrobe, radiator, and window. The room also benefits from a private en-suite shower room.
En-suite
Fitted with a white bathroom suite comprising a pedestal wash hand basin, low-level WC, radiator, and a double enclosed shower with glazed screen and thermostatic shower
Bedroom 2 10' 8" x 8' 9" (3.25m x 2.66m)
A well-proportioned double bedroom located to the front of the property, featuring a window to the front aspect. The room benefits from a built-in double wardrobe, radiator, and fitted carpet.
Bedroom 3 11' 1" x 8' 0" (3.37m x 2.45m)
Situated to the rear of the property, this bedroom enjoys garden views through a rear-facing window. It comes with a double freestanding wardrobe, and features a radiator and fitted carpet.
Bedroom 4 9' 3" x 8' 10" (2.83m x 2.70m)
A versatile L-shaped bedroom at the rear of the property, enjoying views over the garden. The layout provides extra space for wardrobes or a desk, and the room is finished with a radiator and fitted carpet.
Family Bathroom 6' 4" x 7' 0" (1.93m x 2.13m)
Located to the rear of the property with a rear-facing window, this modern bathroom features a white three-piece suite comprising a pedestal wash hand basin, low-level WC, and a bath with a glazed shower screen and thermostatic shower over. The bath area is fully tiled with complementary splashbacks, and the room is finished with a radiator.
Disclaimer
In accordance with current legal requirements, all prospective purchasers are required to undergo an Anti-Money Laundering (AML) check. An administration fee of £40 per property will apply. This fee is payable after an offer has been accepted and must be settled before a memorandum of sale can be issued.Need a mortgage?
We work with Mason Smalley, a 5-star rated mortgage brokerage with dedicated advisors handling everything on your behalf.
Can't find what you are looking for?
Speak with your local agent