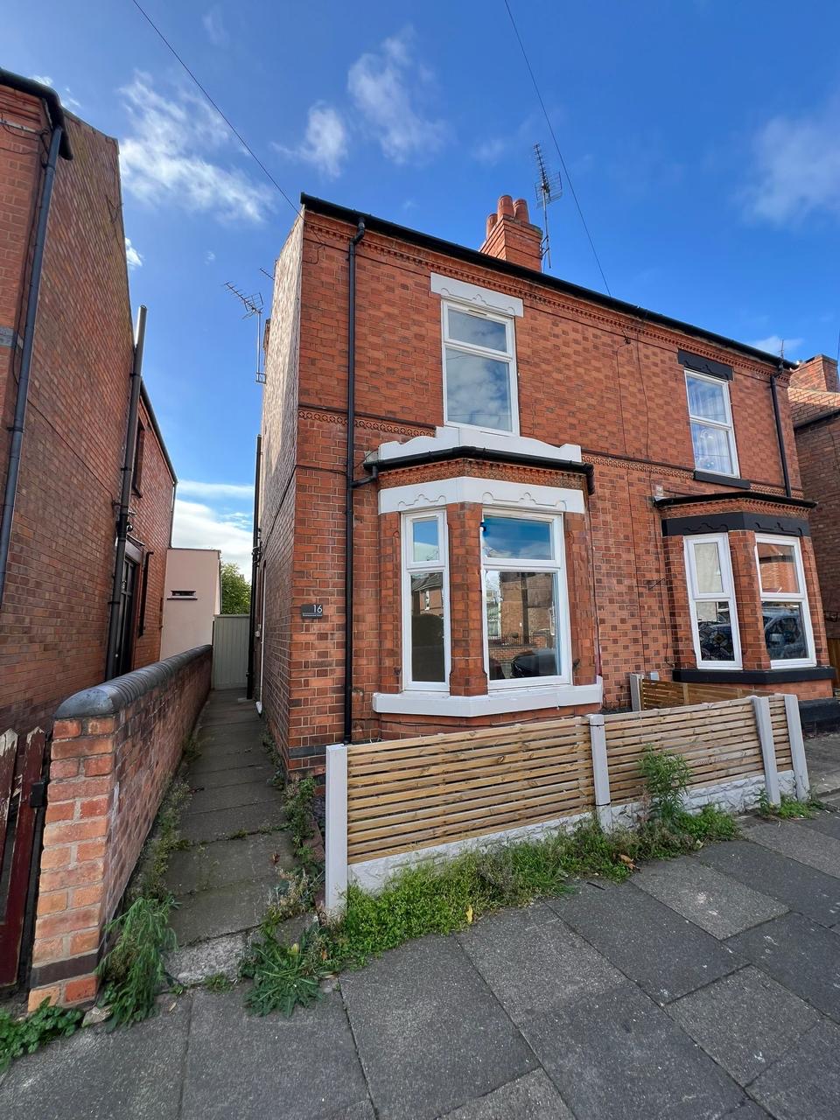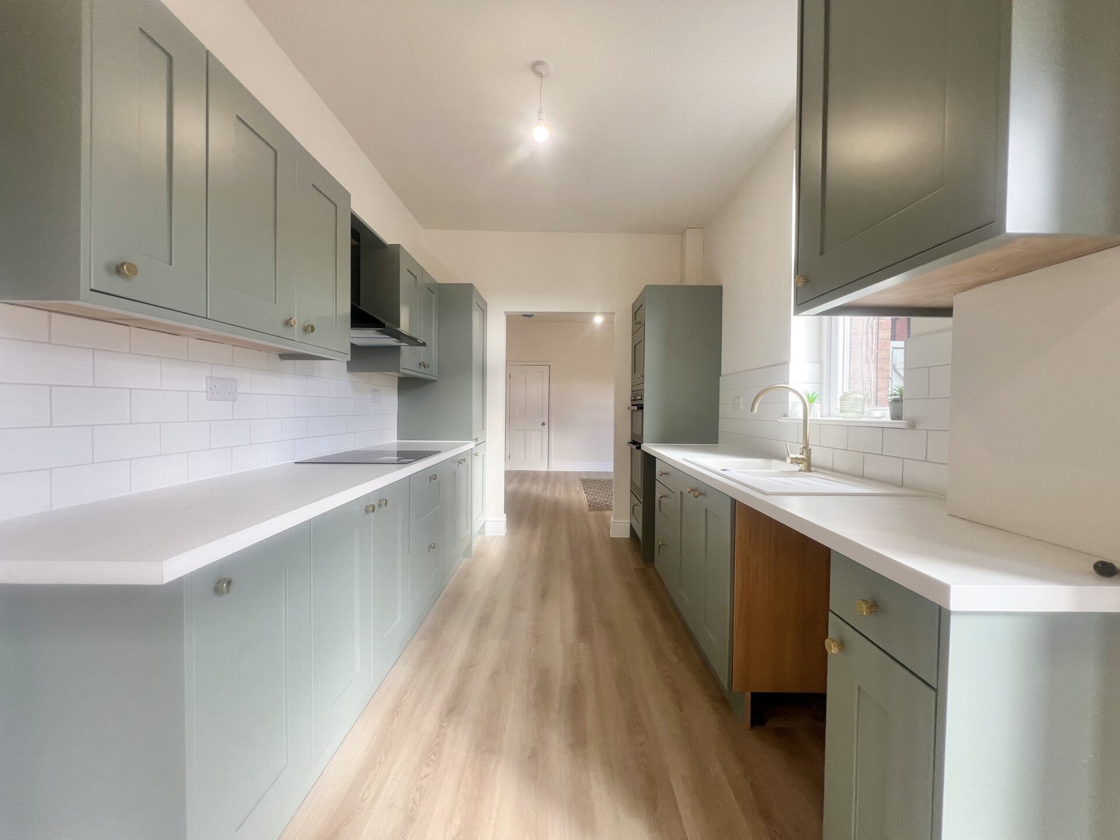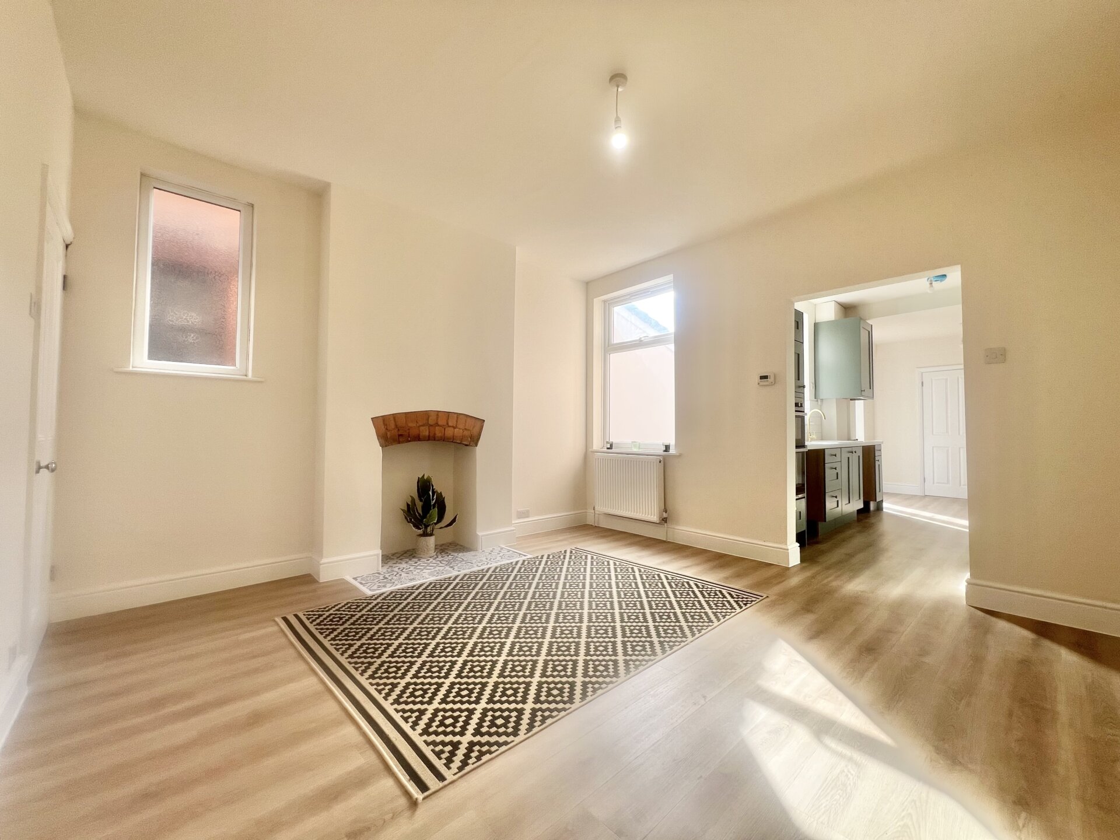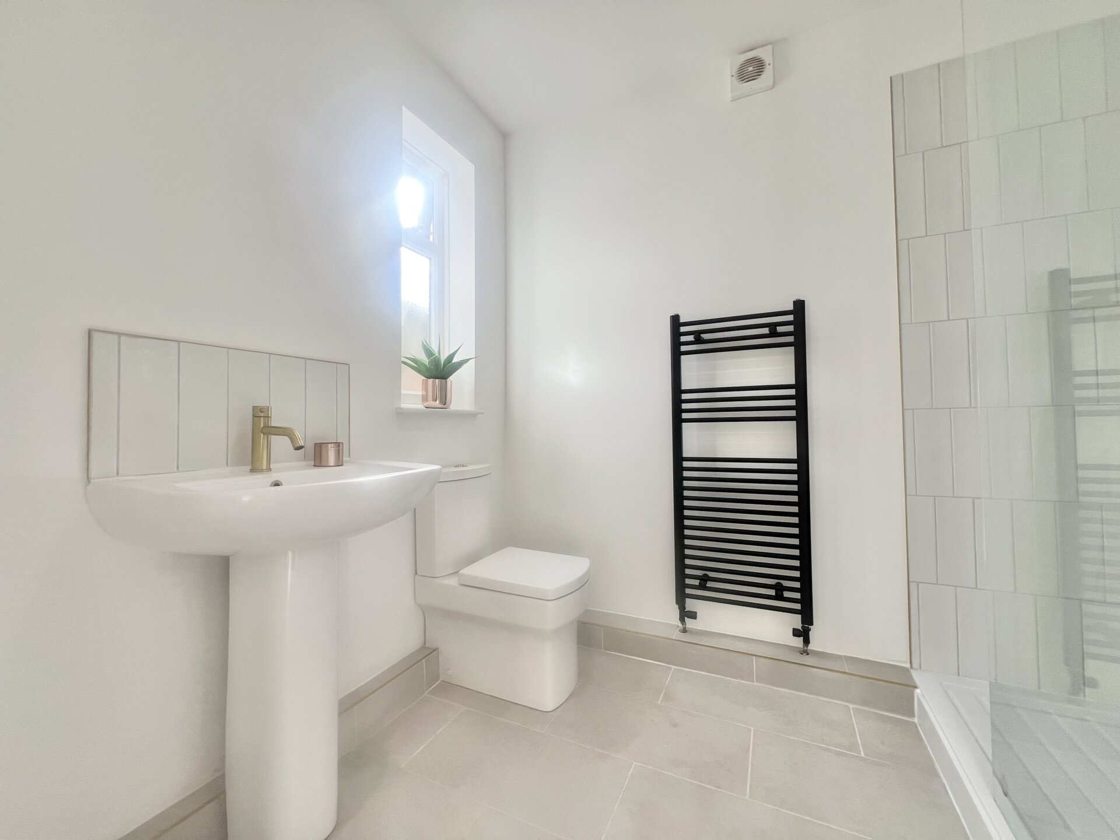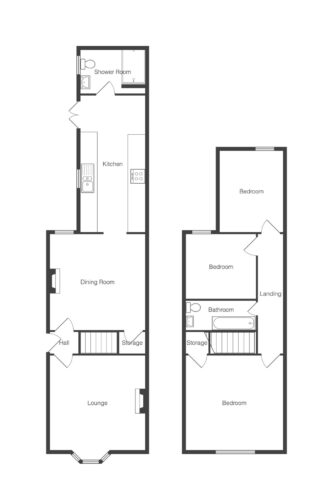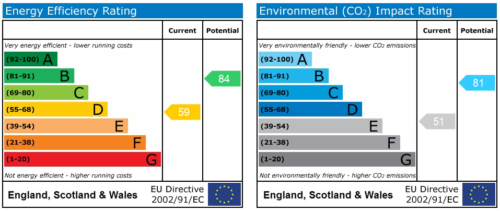-
Asking price
£1,200 pcm -
Bathrooms
2
-
Bedrooms
3
Description
Nestled in the vibrant heart of Long Eaton, this charming 3-bedroom semi-detached house presents a delightful opportunity for comfortable family living. Boasting a recent refurbishment, this welcoming abode is ready for immediate occupation, offering the convenience of both ground floor and first-floor bathrooms. Situated within easy reach of all the amenities and facilities in Long Eaton and its environs, this residence places daily conveniences at your fingertips. A mere stroll takes you to Long Eaton town centre and the esteemed Grange Primary School, catering to both practicality and academic needs.
A path guides you to the side entrance door, leading onward to the rear garden retreat. Designed for easy upkeep, the Southerly facing garden beckons with its peaceful ambience, offering an inviting space for outdoor leisure and entertaining. Boasting privacy with a wooden fence to the left and a wire fence to the right.
Tenure - Freehold
Council Tax Band - B
Partner - Emma Cavers
EPC Rating: D
Entrance Hall
Stairs to the first floor and doors to
Lounge 12' 9" x 11' 6" (3.89m x 3.51m)
UPVC double glazed window to the front, feature fireplace with Adam style surround, vertical modern radiator, four wall lights.
Dining Room 12' 8" x 12' 0" (3.86m x 3.66m)
UPVC double glazed window, feature fireplace with a brick arch, radiator, door to understairs storage and door to
Kitchen 12' 8" x 12' 0" (3.86m x 3.66m)
Wall, base and drawer units with work surface over, sink/waste/drainer unit with mixer tap over, tiled walls and splashbacks, eye level double oven, hob and extractor hood over, built-in fridge freezer, space for washing machine and dishwasher, LVT flooring, UPVC double glazed window and patio doors to the garden, radiator and door to
Shower Room
A large walk-in shower cubicle with shower from the mains having a gold waterfall shower head and hand held shower head, low flush w.d, pedestal wash hand basin, tiled walls and splashbacks with a gold trim, heated towel rail, extractor fan, tiled floor and UPVC double glazed window.
Landing
Radiator and doors to
Bedroom One 12' 8" x 11' 6" (3.86m x 3.51m)
UPVC double glazed window to the front, radiator, feature cast iron fireplace and built-in storage cupboard/wardrobe.
Bedroom Two 10' 8" x 8' 5" (3.25m x 2.57m)
UPVC double glazed window to the rear and a radiator.
Bedroom Three 9' 8" x 9' 8" (2.95m x 2.95m)
UPVC double glazed window to the rear and a radiator.
Bathroom
A panelled bath with a mixer tap and a mains flow shower over having a rainwater shower head and hand held shower, pedestal wash hand basin with a mixer tap and a low flush w.c., tiled walls and splashbacks, heated towel rail, tiled flooring, extractor fan and a sensor light as you enter the bathroom.
Can't find what you are looking for?
Speak with your local agent