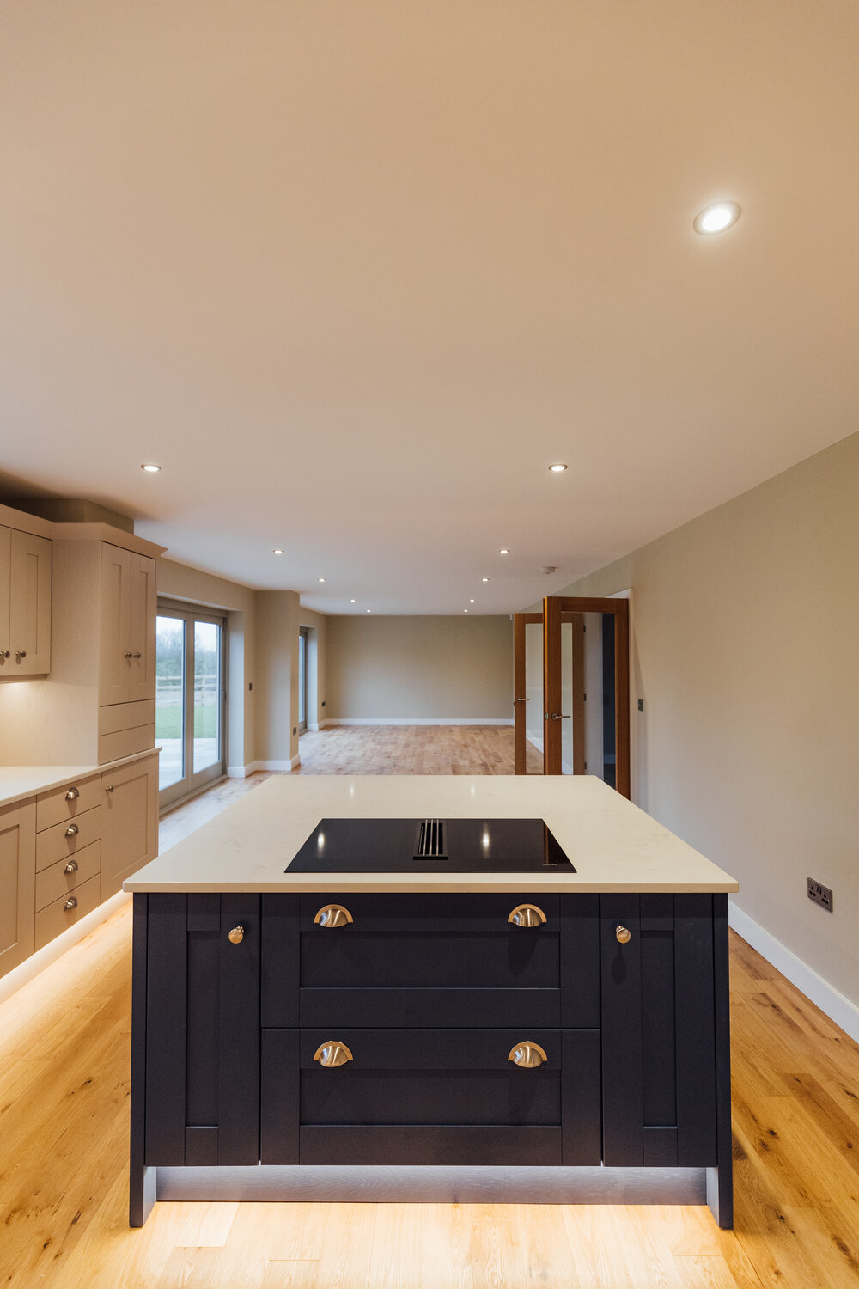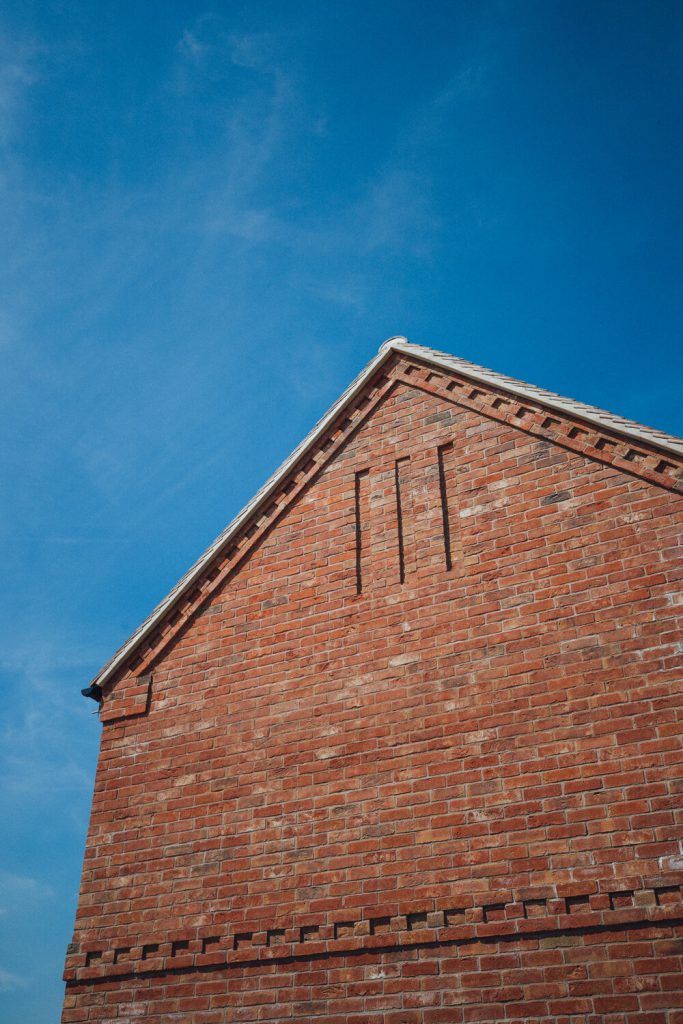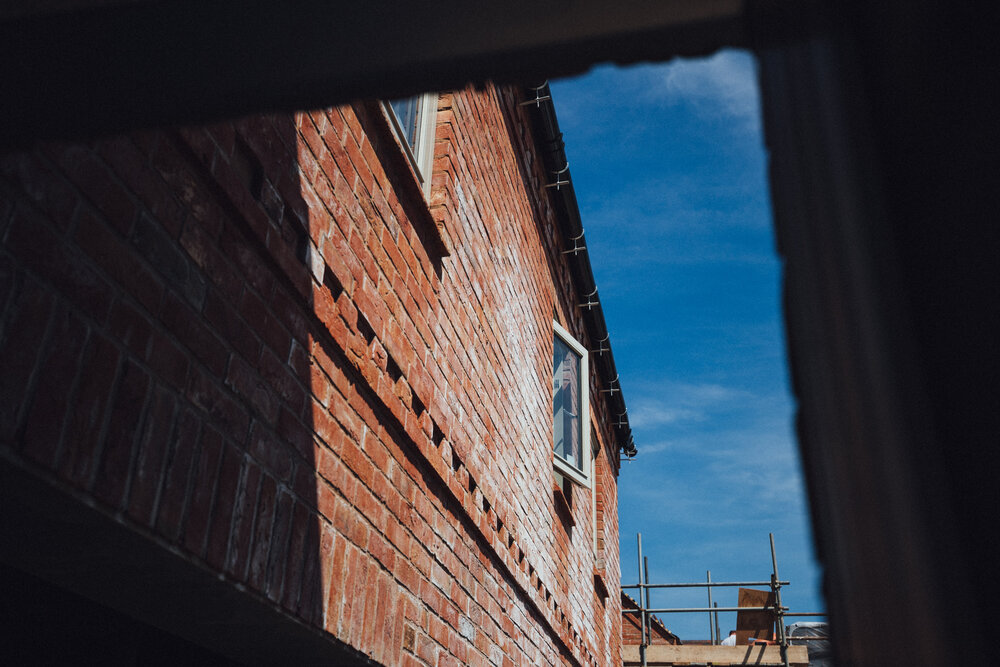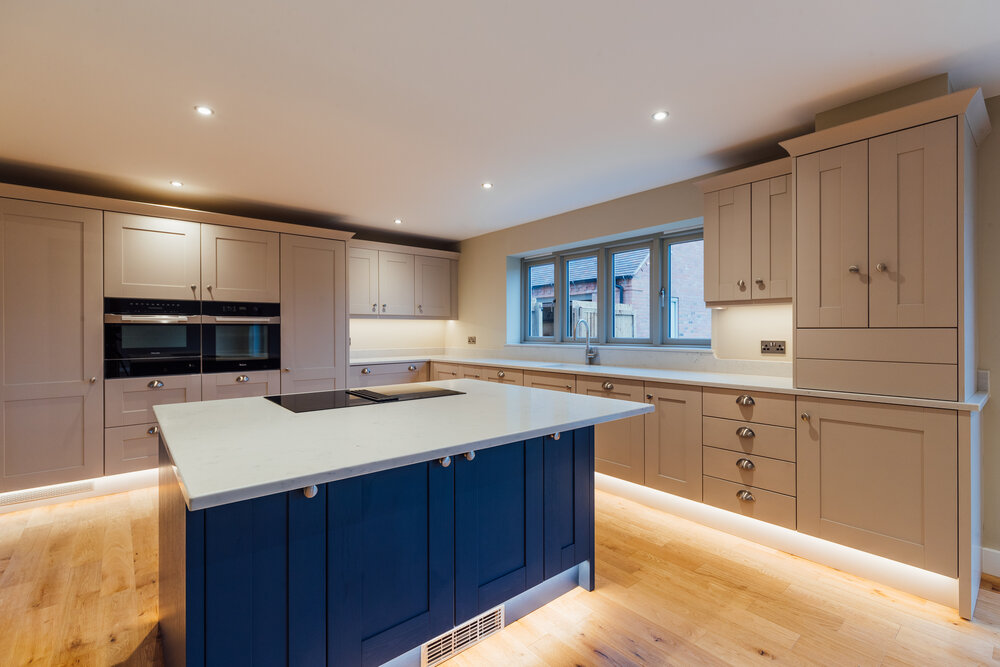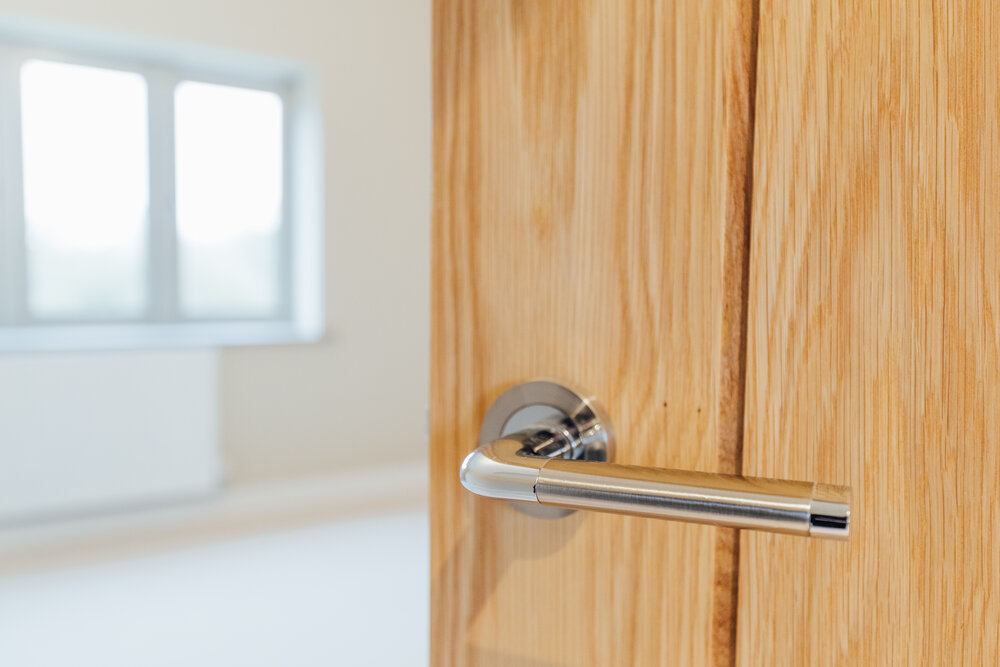We were delighted to bring this new development in Snarestone to the market. These 4 & 5 bedroom luxury homes by award winning builders, XL Designs, were designed in a stunning courtyard setting and are accessed via a long private driveway.
The homes all offered generous gardens accessed by bi fold doors, family living accommodation with light and airy open plan bespoke kitchens, separate reception room, study, utility room, and W.C.
Upstairs is a spacious master suite with dressing area and its own en suite. Outside, the homes have generous landscaped gardens with a patio area.
These beautiful homes are now all sold, but we thought we’d look back over the process from initial design through to completion in photos.
Working with XL Designs, we created CGIs and branding to help portray their vision as the building began…
