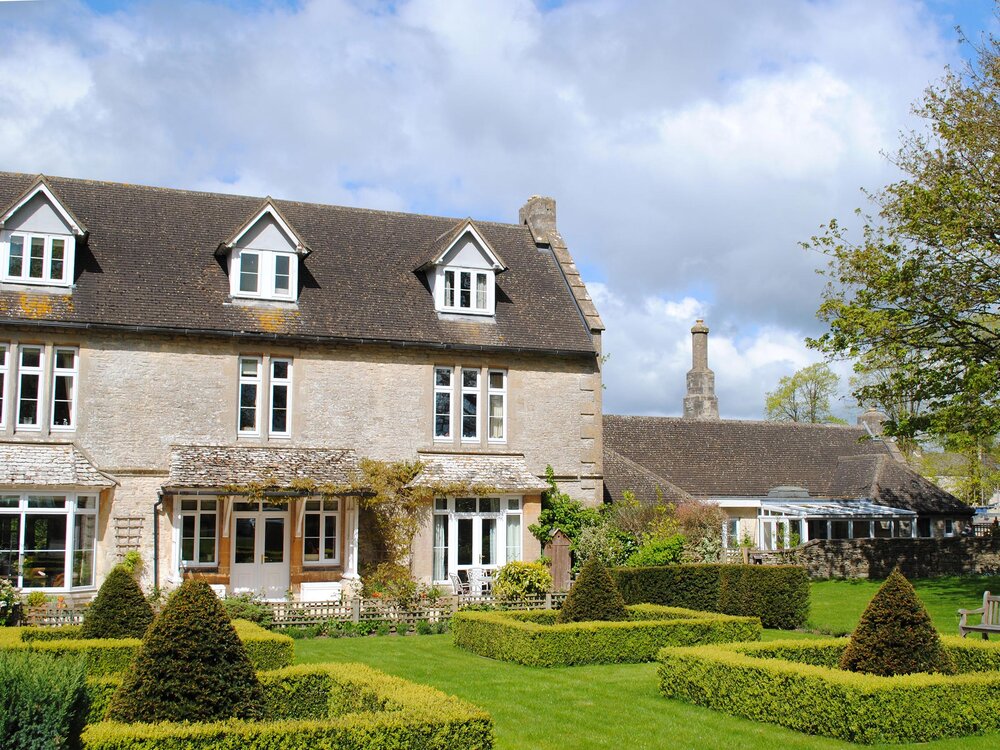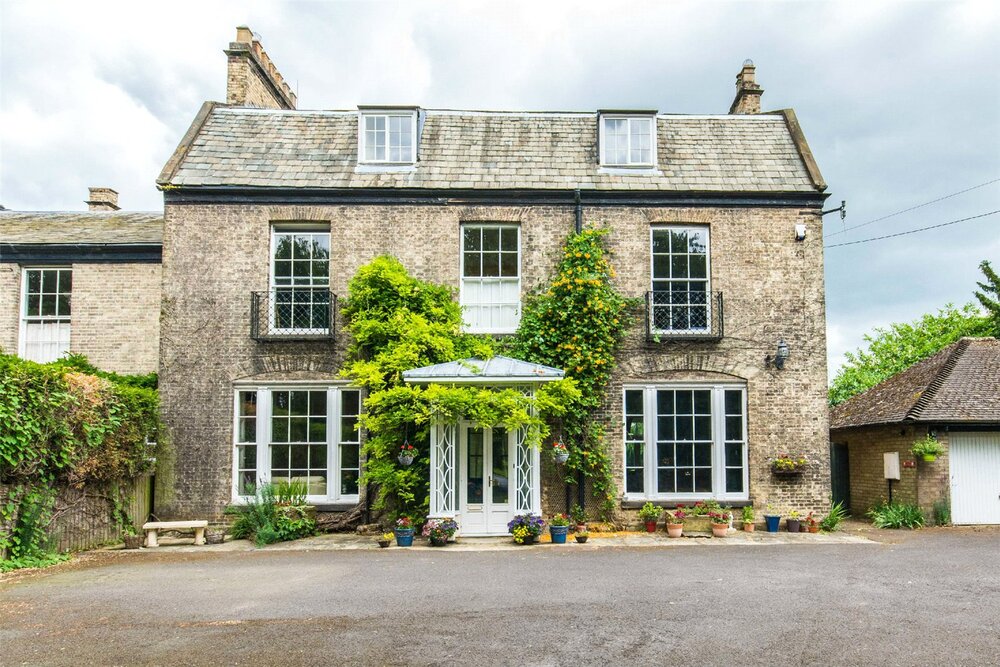Over the centuries of time we have seen many changes in architecture, some good and some bad, but all of which have shaped how we view homes throughout the UK. This article looks at the main periods of change outlining the typical styles aligning themselves with the very historic fabric we all call home.
Tudor 1485-1603

Half-timbered with white-painted wattle and daub painted walls, these houses had steeply-pitched roofs and small-paned casement windows, often with a jetty overhanging the street. They are the very essence of Olde England, pretty black and white dwellings with great character and centuries of history steeped in their walls. Tudor homes were built at a time when the British were feeling less fearful for their safety, so houses were more outward-facing than in the Middle Ages when the need to defend the family led to many houses facing inwards onto a central courtyard.
The layout of Tudor homes was dictated by the family business, whether it was farming, tailoring or clerical work being on the ground floor. Living space was on the first floor – called The Hall – and this was where the family ate, entertained and gathered together. If the house had a chimney rather than simply a hole in the roof, bedrooms could be built higher up the house.
Typically Tudor:
- E or H-shaped layout
- Tall narrow doors and windows
- Dirt or wooden floors, covered with rush matting
- Small herb garden, mainly for medicinal use
- Tudor rose, thistle and fleur de lys decorative symbols
Stuart/Jacobean 1604-1713

Flat-fronted, bare brick built houses with sash windows, often built in classical Palladian style terraces, and with gothic touches. Timber framed homes were still popular with merchants and farmers in the countryside during this period, however, the homes of those who were better off were increasingly built of stone and brick, particularly in Eastern and Southern counties; and two storey homes with a couple of bedrooms above two ground floor rooms became more common.
So Stuart:
- Symmetrical lay-out
- Wood paneling
- Elaborate fireplaces
- Richly plastered ceilings
- Spacious parlours
- Small rooms at top of house for servants
- European influence in rich people’s homes
- Start of the trend for terraced homes
Georgian 1714-1820

The design is all about proportion and balance, with sash windows, stucco cornices and often a rectangular window or fanlight over the six-panelled front door. Harmony, symmetry, airiness, space and light were the watchwords for Georgian houses. Influences came from wealthy families taking the Grand Tour of Europe, and architects like Inigo Jones drawing inspiration from the classical Palladian style.
High ceilings, pale colour schemes, light-painted woodwork and delicate furniture all added to the feeling of spaciousness. Paint became popular because although softwoods were being used as they were cheap and versatile, they weren’t durable, so needed to be painted to preserve them. The number of windows in the house denoted how wealthy a family was as a heavy window tax was levied to help fund the army. Some thrifty people bricked up windows to avoid paying for it.
Gorgeous Georgiana:
- Wide scrubbed and oiled floorboards
- Smaller windows towards top of house
- Carpets moved from walls onto the floor
- Better quality buildings with increasing comfort
- Fireplace was always the main focal point of the room
Victorian 1837-1901
Bay windows, coloured brickwork, decorated bargeboards and roof tops and a garden back and front were all related to this still very prominent period of change. This was the time of the emerging middle classes and they moved into substantial detached, semi or terraced homes, still large enough to accommodate a couple of servants, with large reception rooms with high ceilings, elaborate moulded plaster cornices and marble fireplaces.
Towards the end of this period most middle class homes had flushing toilets, gas lighting, inside toilets and open coal fires. Cheap plate glass invented in 1832 and the repeal of window tax in 1851, encouraged large windows in new homes.
Very Victorian:
- High ceilings with ornate cornicing
- Bay windows
- Indoor toilets
- Stained glass in doorways and windows
- Heavily-patterned decor and furnishings
- Mid-height dado rails
- Fireplaces in each room
Edwardian 1901 – 1918
Squatter than Victorian buildings, most were set on a wider plot and were two storeys tall, with elaborately carved and painted wooden balconies, porches and verandas. This was the heyday of the new middle classes and there was a huge demand for airy, larger homes, many built in new suburbs on the leafy outskirts of cities and towns close to the new railway lines.
Wider plots meant that hallways were opened up, living rooms were designed with windows at both ends and French windows opening into the garden were very popular. This was also when the Arts and Crafts movement was at its height, led by idealistic textile designer William Morris as a backlash against the mechanisation and mass-production of the industrial revolution. Many people were disturbed by the speed of the revolution, so found comfort in a return to well-crafted details and objects around them.
Elegant Edwardiana:
- Parquet floors
- Wide hallways
- Dual-aspect rooms
- Inside bathroom and toilet
- Gas lighting
Hope you enjoyed reading my latest article and next time we will take a closer look into more recent changes in architecture and how modern day living has influenced how homes are built in the 21st Century.
Ashley
Best Wishes,














